
Casa Playa blends historical charm with modern elegance, drawing inspiration from the building’s pink-and-white facade to create bold, captivating interiors.
Every unit at this iconic property in Aruba radiates timeless charm. They act as spaces and keepers of the edifice’s storied legacy, painting tales of its glorious past and promising future.

CURRENTLY AVAILABLE
ALREADY SOLD
2025 © Casa Playa Residences Aruba. All rights Reserved. – Virtually Present LLC
Request More Information
Please fill out the form below to get more information.
Access the Brochure for Casa Playa Residences.
Please fill out the form below to get the link to our brochure.
Unit 416
Fourth Floor
2 Bedrooms
2 Bathrooms
Terrace 20.26 m2
Total Area 148.52 m2
All room sizes and floorplan measurements are approximate and may vary per unit. Floorplans and unit features are preliminary and proposed only. Developer reserves the right to modify, revise, change or withdraw any or all of same in its sole and absolute discretion and without prior notice. Depictions of furnishings, finishes, appliances, counters, soffits, floor coverings and other matters of detail, including, without limitation, items of finish and decoration are conceptual only and are not necessarily included in each unit Consult your Agreement and the Prospectus for items included with your unit.

All room sizes and floorplan measurements are approximate and may vary per unit. Floorplans and unit features are preliminary and proposed only. Developer reserves the right to modify, revise, change or withdraw any or all of same in its sole and absolute discretion and without prior notice. Depictions of furnishings, finishes, appliances, counters, soffits, floor coverings and other matters of detail, including, without limitation, items of finish and decoration are conceptual only and are not necessarily included in each unit Consult your Agreement and the Prospectus for items included with your unit.

Unit 415
Fourth Floor
1 Bedroom
1 Bathroom
Terrace 11.52m2
Total Area 136.21 m2
All room sizes and floorplan measurements are approximate and may vary per unit. Floorplans and unit features are preliminary and proposed only. Developer reserves the right to modify, revise, change or withdraw any or all of same in its sole and absolute discretion and without prior notice. Depictions of furnishings, finishes, appliances, counters, soffits, floor coverings and other matters of detail, including, without limitation, items of finish and decoration are conceptual only and are not necessarily included in each unit Consult your Agreement and the Prospectus for items included with your unit.

All room sizes and floorplan measurements are approximate and may vary per unit. Floorplans and unit features are preliminary and proposed only. Developer reserves the right to modify, revise, change or withdraw any or all of same in its sole and absolute discretion and without prior notice. Depictions of furnishings, finishes, appliances, counters, soffits, floor coverings and other matters of detail, including, without limitation, items of finish and decoration are conceptual only and are not necessarily included in each unit Consult your Agreement and the Prospectus for items included with your unit.

Unit 414
Fourth Floor
1 Bedroom
1 Bathroom
Terrace 15.36 m2
Total Area 87.45 m2
All room sizes and floorplan measurements are approximate and may vary per unit. Floorplans and unit features are preliminary and proposed only. Developer reserves the right to modify, revise, change or withdraw any or all of same in its sole and absolute discretion and without prior notice. Depictions of furnishings, finishes, appliances, counters, soffits, floor coverings and other matters of detail, including, without limitation, items of finish and decoration are conceptual only and are not necessarily included in each unit Consult your Agreement and the Prospectus for items included with your unit.

All room sizes and floorplan measurements are approximate and may vary per unit. Floorplans and unit features are preliminary and proposed only. Developer reserves the right to modify, revise, change or withdraw any or all of same in its sole and absolute discretion and without prior notice. Depictions of furnishings, finishes, appliances, counters, soffits, floor coverings and other matters of detail, including, without limitation, items of finish and decoration are conceptual only and are not necessarily included in each unit Consult your Agreement and the Prospectus for items included with your unit.

Unit 412
Fourth Floor
2 Bedrooms
2 Bathrooms
Terrace 15.36 m2
Total Area 115.14 m2
All room sizes and floorplan measurements are approximate and may vary per unit. Floorplans and unit features are preliminary and proposed only. Developer reserves the right to modify, revise, change or withdraw any or all of same in its sole and absolute discretion and without prior notice. Depictions of furnishings, finishes, appliances, counters, soffits, floor coverings and other matters of detail, including, without limitation, items of finish and decoration are conceptual only and are not necessarily included in each unit Consult your Agreement and the Prospectus for items included with your unit.

All room sizes and floorplan measurements are approximate and may vary per unit. Floorplans and unit features are preliminary and proposed only. Developer reserves the right to modify, revise, change or withdraw any or all of same in its sole and absolute discretion and without prior notice. Depictions of furnishings, finishes, appliances, counters, soffits, floor coverings and other matters of detail, including, without limitation, items of finish and decoration are conceptual only and are not necessarily included in each unit Consult your Agreement and the Prospectus for items included with your unit.

Unit 411
Fourth Floor
2 Bedrooms
2 Bathrooms
Terrace 15.36 m2
Total Area 105.97 m2
All room sizes and floorplan measurements are approximate and may vary per unit. Floorplans and unit features are preliminary and proposed only. Developer reserves the right to modify, revise, change or withdraw any or all of same in its sole and absolute discretion and without prior notice. Depictions of furnishings, finishes, appliances, counters, soffits, floor coverings and other matters of detail, including, without limitation, items of finish and decoration are conceptual only and are not necessarily included in each unit Consult your Agreement and the Prospectus for items included with your unit.

All room sizes and floorplan measurements are approximate and may vary per unit. Floorplans and unit features are preliminary and proposed only. Developer reserves the right to modify, revise, change or withdraw any or all of same in its sole and absolute discretion and without prior notice. Depictions of furnishings, finishes, appliances, counters, soffits, floor coverings and other matters of detail, including, without limitation, items of finish and decoration are conceptual only and are not necessarily included in each unit Consult your Agreement and the Prospectus for items included with your unit.

Unit 410
Fourth Floor
2 Bedrooms
2 Bathrooms
Terrace 15.36 m2
Total Area 110.97 m2
All room sizes and floorplan measurements are approximate and may vary per unit. Floorplans and unit features are preliminary and proposed only. Developer reserves the right to modify, revise, change or withdraw any or all of same in its sole and absolute discretion and without prior notice. Depictions of furnishings, finishes, appliances, counters, soffits, floor coverings and other matters of detail, including, without limitation, items of finish and decoration are conceptual only and are not necessarily included in each unit Consult your Agreement and the Prospectus for items included with your unit.
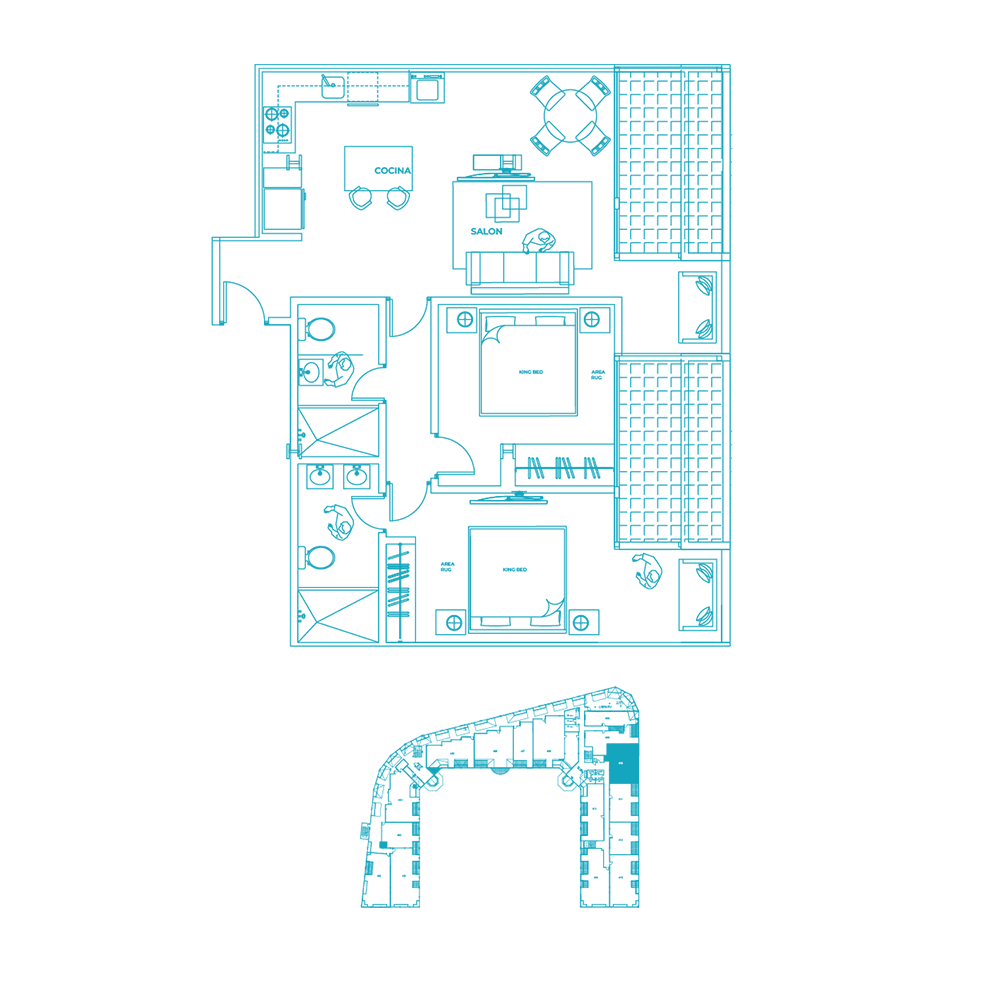
All room sizes and floorplan measurements are approximate and may vary per unit. Floorplans and unit features are preliminary and proposed only. Developer reserves the right to modify, revise, change or withdraw any or all of same in its sole and absolute discretion and without prior notice. Depictions of furnishings, finishes, appliances, counters, soffits, floor coverings and other matters of detail, including, without limitation, items of finish and decoration are conceptual only and are not necessarily included in each unit Consult your Agreement and the Prospectus for items included with your unit.

Unit 409
Fourth Floor
2 Bedrooms
2 Bathrooms
Terrace 9.21 m2
Total Area 157.04 m2
All room sizes and floorplan measurements are approximate and may vary per unit. Floorplans and unit features are preliminary and proposed only. Developer reserves the right to modify, revise, change or withdraw any or all of same in its sole and absolute discretion and without prior notice. Depictions of furnishings, finishes, appliances, counters, soffits, floor coverings and other matters of detail, including, without limitation, items of finish and decoration are conceptual only and are not necessarily included in each unit Consult your Agreement and the Prospectus for items included with your unit.
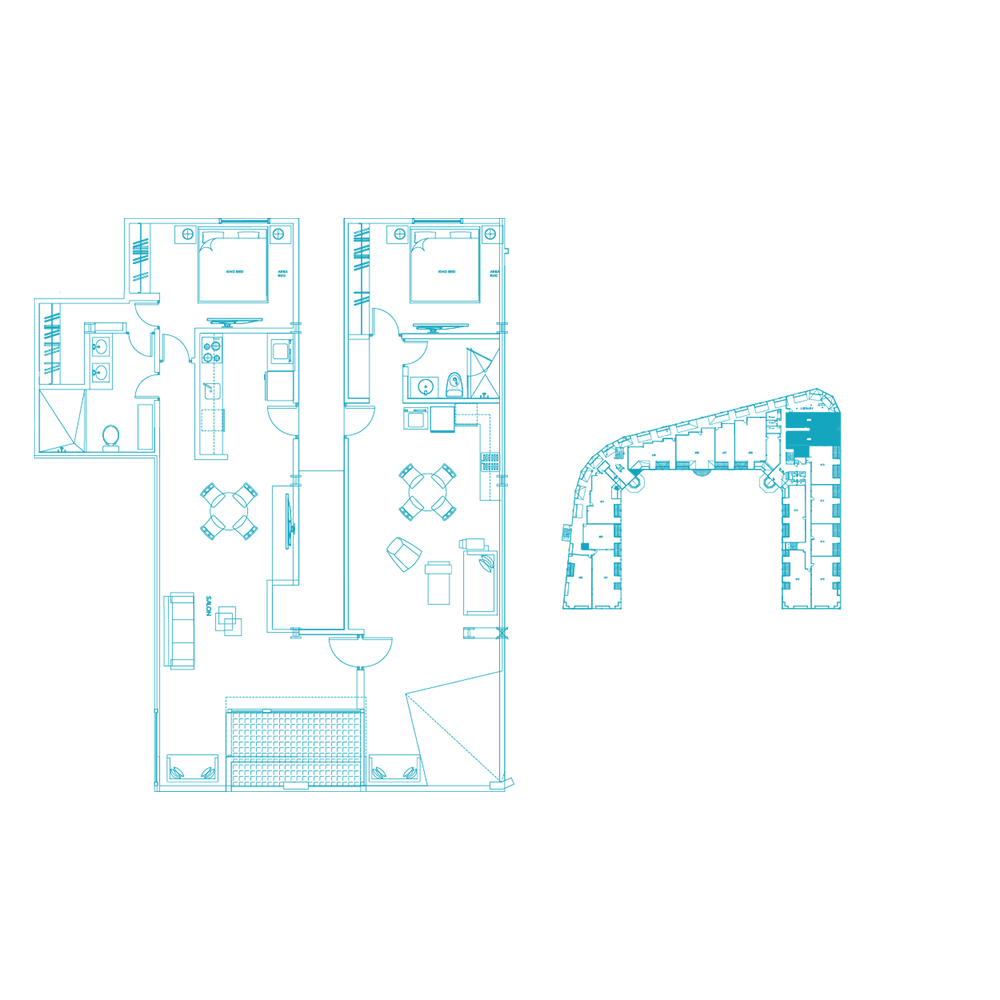
All room sizes and floorplan measurements are approximate and may vary per unit. Floorplans and unit features are preliminary and proposed only. Developer reserves the right to modify, revise, change or withdraw any or all of same in its sole and absolute discretion and without prior notice. Depictions of furnishings, finishes, appliances, counters, soffits, floor coverings and other matters of detail, including, without limitation, items of finish and decoration are conceptual only and are not necessarily included in each unit Consult your Agreement and the Prospectus for items included with your unit.

Unit 408
Fourth Floor
3 Bedrooms
3 Bathrooms
Terrace 9.08 m2
Total Area 177.21 m2
All room sizes and floorplan measurements are approximate and may vary per unit. Floorplans and unit features are preliminary and proposed only. Developer reserves the right to modify, revise, change or withdraw any or all of same in its sole and absolute discretion and without prior notice. Depictions of furnishings, finishes, appliances, counters, soffits, floor coverings and other matters of detail, including, without limitation, items of finish and decoration are conceptual only and are not necessarily included in each unit Consult your Agreement and the Prospectus for items included with your unit.
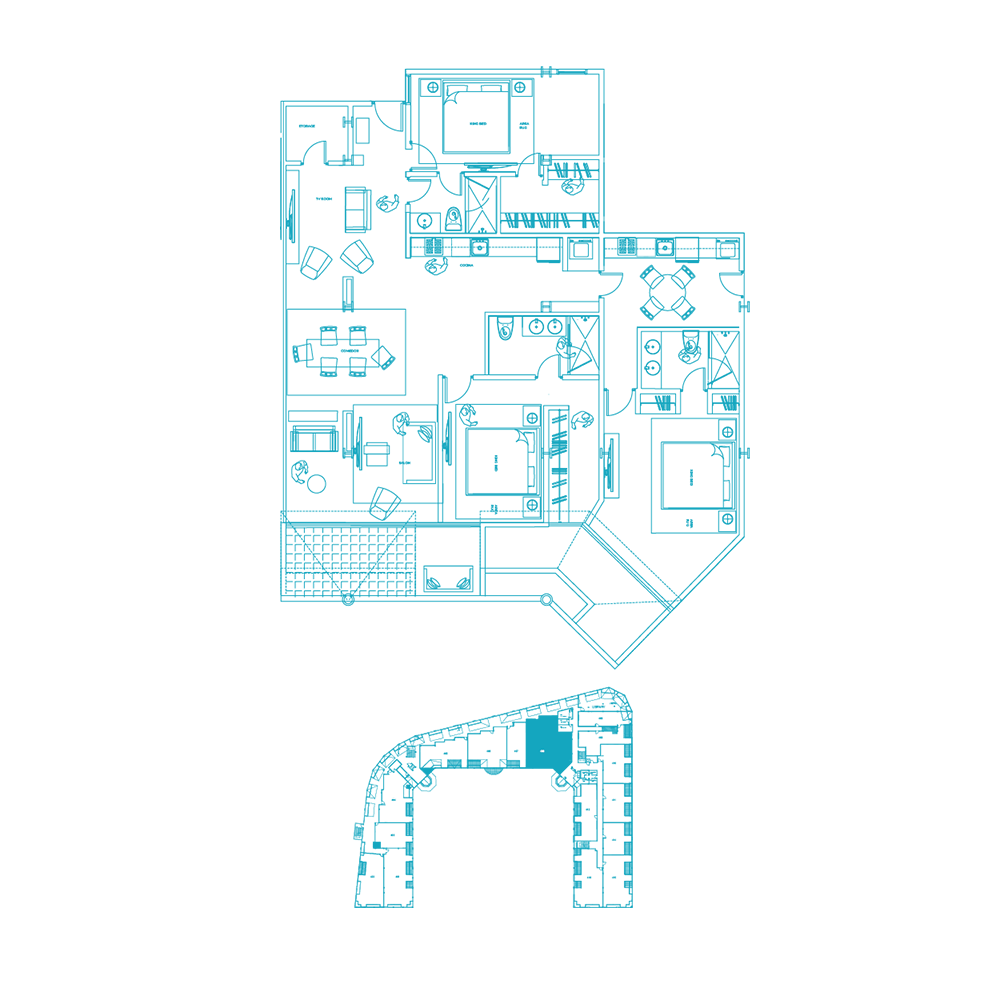
All room sizes and floorplan measurements are approximate and may vary per unit. Floorplans and unit features are preliminary and proposed only. Developer reserves the right to modify, revise, change or withdraw any or all of same in its sole and absolute discretion and without prior notice. Depictions of furnishings, finishes, appliances, counters, soffits, floor coverings and other matters of detail, including, without limitation, items of finish and decoration are conceptual only and are not necessarily included in each unit Consult your Agreement and the Prospectus for items included with your unit.

Unit 407
Fourth Floor
1 Bedroom
1 Bathroom
Terrace 9.12 m2
Total Area 81.41 m2
All room sizes and floorplan measurements are approximate and may vary per unit. Floorplans and unit features are preliminary and proposed only. Developer reserves the right to modify, revise, change or withdraw any or all of same in its sole and absolute discretion and without prior notice. Depictions of furnishings, finishes, appliances, counters, soffits, floor coverings and other matters of detail, including, without limitation, items of finish and decoration are conceptual only and are not necessarily included in each unit Consult your Agreement and the Prospectus for items included with your unit.
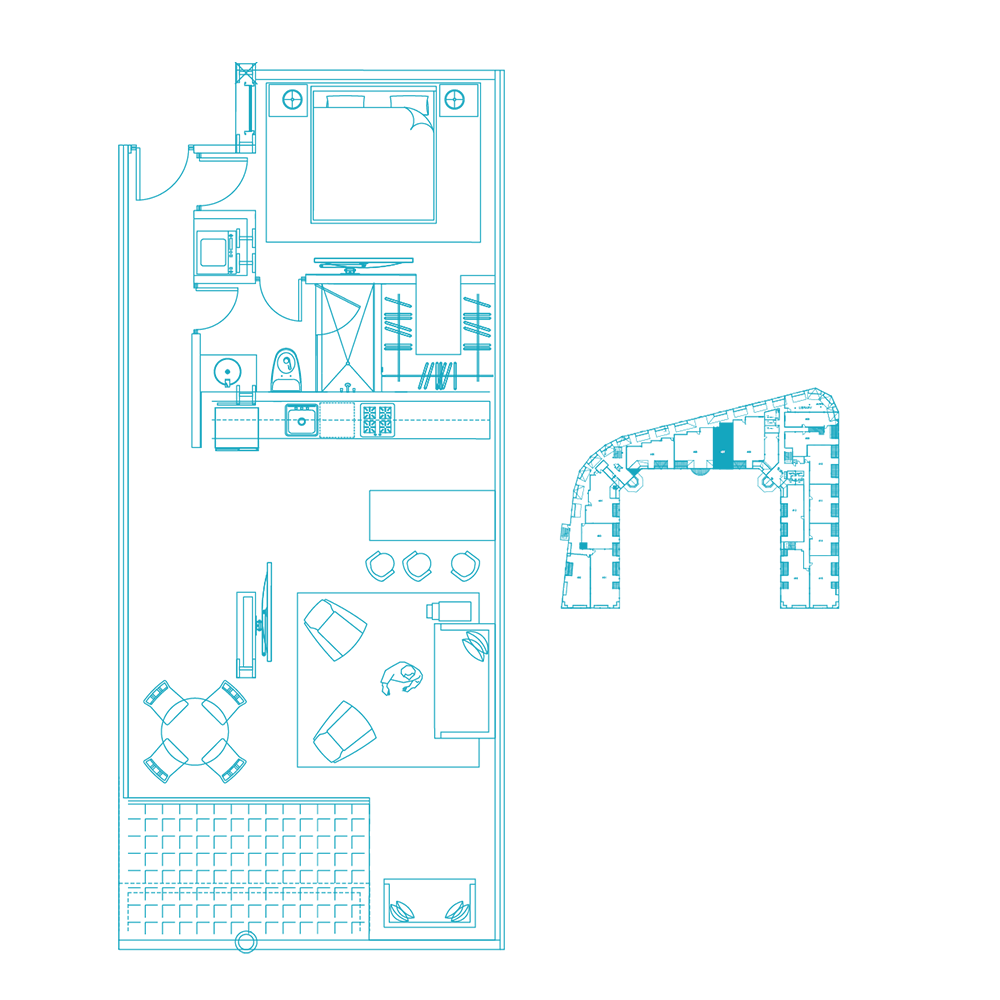
All room sizes and floorplan measurements are approximate and may vary per unit. Floorplans and unit features are preliminary and proposed only. Developer reserves the right to modify, revise, change or withdraw any or all of same in its sole and absolute discretion and without prior notice. Depictions of furnishings, finishes, appliances, counters, soffits, floor coverings and other matters of detail, including, without limitation, items of finish and decoration are conceptual only and are not necessarily included in each unit Consult your Agreement and the Prospectus for items included with your unit.

Unit 406
Fourth Floor
3 Bedrooms
3 Bathrooms
Terrace 17.47 m2
Total Area 143.05 m2
All room sizes and floorplan measurements are approximate and may vary per unit. Floorplans and unit features are preliminary and proposed only. Developer reserves the right to modify, revise, change or withdraw any or all of same in its sole and absolute discretion and without prior notice. Depictions of furnishings, finishes, appliances, counters, soffits, floor coverings and other matters of detail, including, without limitation, items of finish and decoration are conceptual only and are not necessarily included in each unit Consult your Agreement and the Prospectus for items included with your unit.
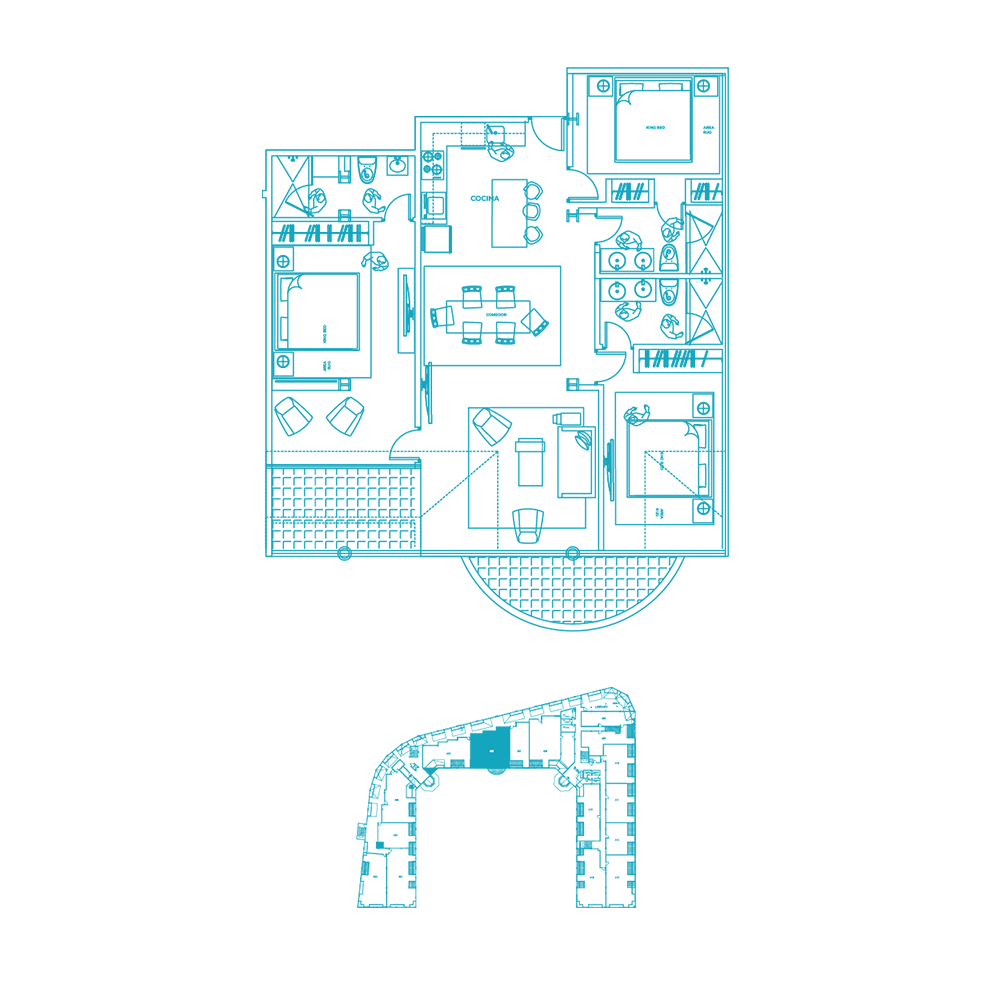
All room sizes and floorplan measurements are approximate and may vary per unit. Floorplans and unit features are preliminary and proposed only. Developer reserves the right to modify, revise, change or withdraw any or all of same in its sole and absolute discretion and without prior notice. Depictions of furnishings, finishes, appliances, counters, soffits, floor coverings and other matters of detail, including, without limitation, items of finish and decoration are conceptual only and are not necessarily included in each unit Consult your Agreement and the Prospectus for items included with your unit.

Unit 405
Fourth Floor
2 Bedrooms
2 Bathrooms
Terrace 9.44 m2
Total Area 108.72 m2
All room sizes and floorplan measurements are approximate and may vary per unit. Floorplans and unit features are preliminary and proposed only. Developer reserves the right to modify, revise, change or withdraw any or all of same in its sole and absolute discretion and without prior notice. Depictions of furnishings, finishes, appliances, counters, soffits, floor coverings and other matters of detail, including, without limitation, items of finish and decoration are conceptual only and are not necessarily included in each unit Consult your Agreement and the Prospectus for items included with your unit.
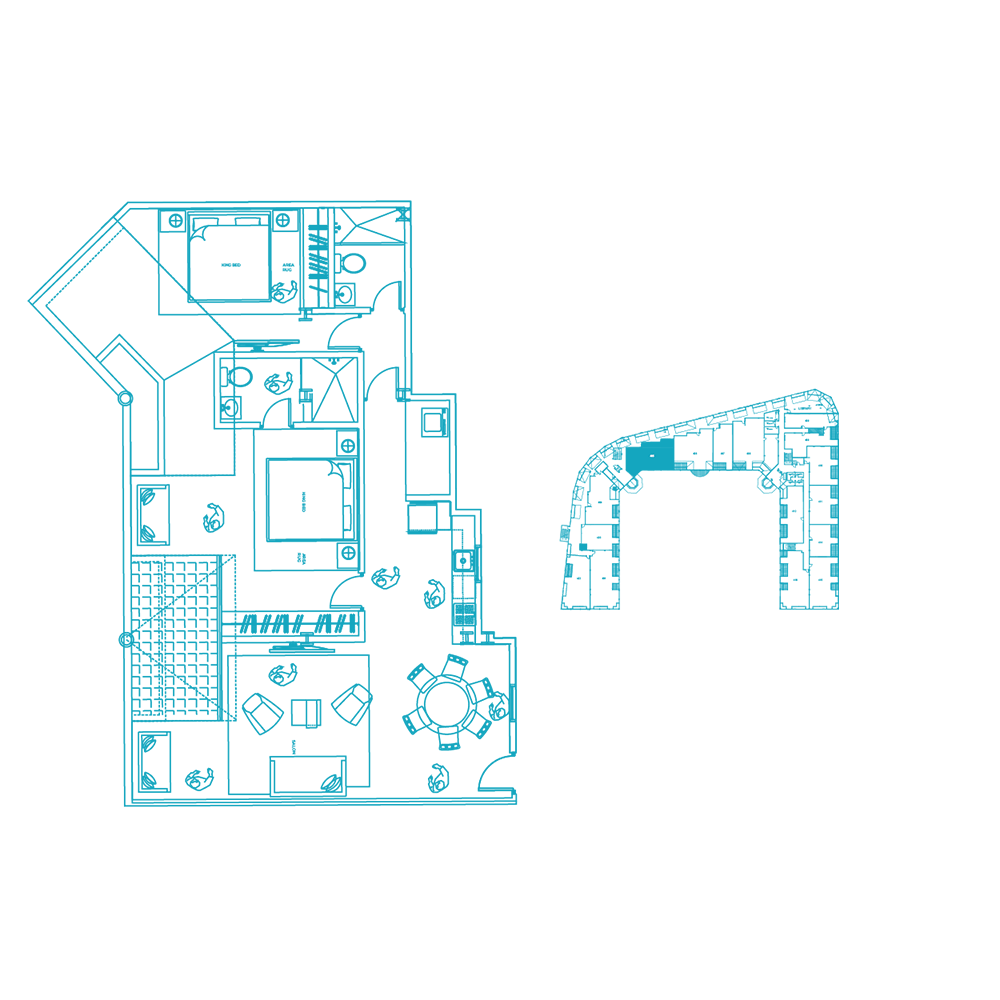
All room sizes and floorplan measurements are approximate and may vary per unit. Floorplans and unit features are preliminary and proposed only. Developer reserves the right to modify, revise, change or withdraw any or all of same in its sole and absolute discretion and without prior notice. Depictions of furnishings, finishes, appliances, counters, soffits, floor coverings and other matters of detail, including, without limitation, items of finish and decoration are conceptual only and are not necessarily included in each unit Consult your Agreement and the Prospectus for items included with your unit.

Unit 404
Fourth Floor
2 Bedrooms
2 Bathrooms
Terrace 8.39 m2
Total Area 135.85 m2
All room sizes and floorplan measurements are approximate and may vary per unit. Floorplans and unit features are preliminary and proposed only. Developer reserves the right to modify, revise, change or withdraw any or all of same in its sole and absolute discretion and without prior notice. Depictions of furnishings, finishes, appliances, counters, soffits, floor coverings and other matters of detail, including, without limitation, items of finish and decoration are conceptual only and are not necessarily included in each unit Consult your Agreement and the Prospectus for items included with your unit.
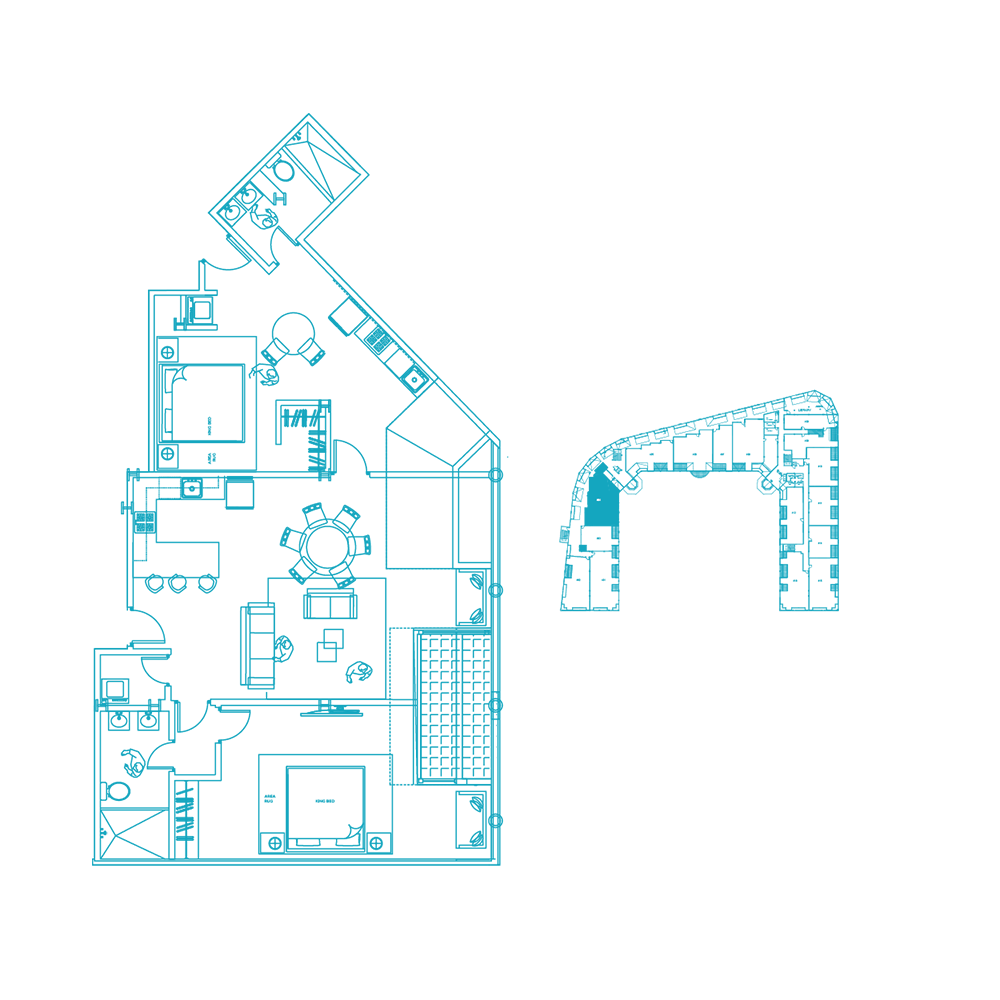
All room sizes and floorplan measurements are approximate and may vary per unit. Floorplans and unit features are preliminary and proposed only. Developer reserves the right to modify, revise, change or withdraw any or all of same in its sole and absolute discretion and without prior notice. Depictions of furnishings, finishes, appliances, counters, soffits, floor coverings and other matters of detail, including, without limitation, items of finish and decoration are conceptual only and are not necessarily included in each unit Consult your Agreement and the Prospectus for items included with your unit.

Unit 402
Fourth Floor
2 Bedrooms
2 Bathrooms
Terrace 8.32 m2
Total Area 130.99 m2
All room sizes and floorplan measurements are approximate and may vary per unit. Floorplans and unit features are preliminary and proposed only. Developer reserves the right to modify, revise, change or withdraw any or all of same in its sole and absolute discretion and without prior notice. Depictions of furnishings, finishes, appliances, counters, soffits, floor coverings and other matters of detail, including, without limitation, items of finish and decoration are conceptual only and are not necessarily included in each unit Consult your Agreement and the Prospectus for items included with your unit.

All room sizes and floorplan measurements are approximate and may vary per unit. Floorplans and unit features are preliminary and proposed only. Developer reserves the right to modify, revise, change or withdraw any or all of same in its sole and absolute discretion and without prior notice. Depictions of furnishings, finishes, appliances, counters, soffits, floor coverings and other matters of detail, including, without limitation, items of finish and decoration are conceptual only and are not necessarily included in each unit Consult your Agreement and the Prospectus for items included with your unit.

Unit 323
Third Floor
2 Bedrooms
2 Bathrooms
Terrace 14.43 m2
Total Area 104.45 m2
All room sizes and floorplan measurements are approximate and may vary per unit. Floorplans and unit features are preliminary and proposed only. Developer reserves the right to modify, revise, change or withdraw any or all of same in its sole and absolute discretion and without prior notice. Depictions of furnishings, finishes, appliances, counters, soffits, floor coverings and other matters of detail, including, without limitation, items of finish and decoration are conceptual only and are not necessarily included in each unit Consult your Agreement and the Prospectus for items included with your unit.
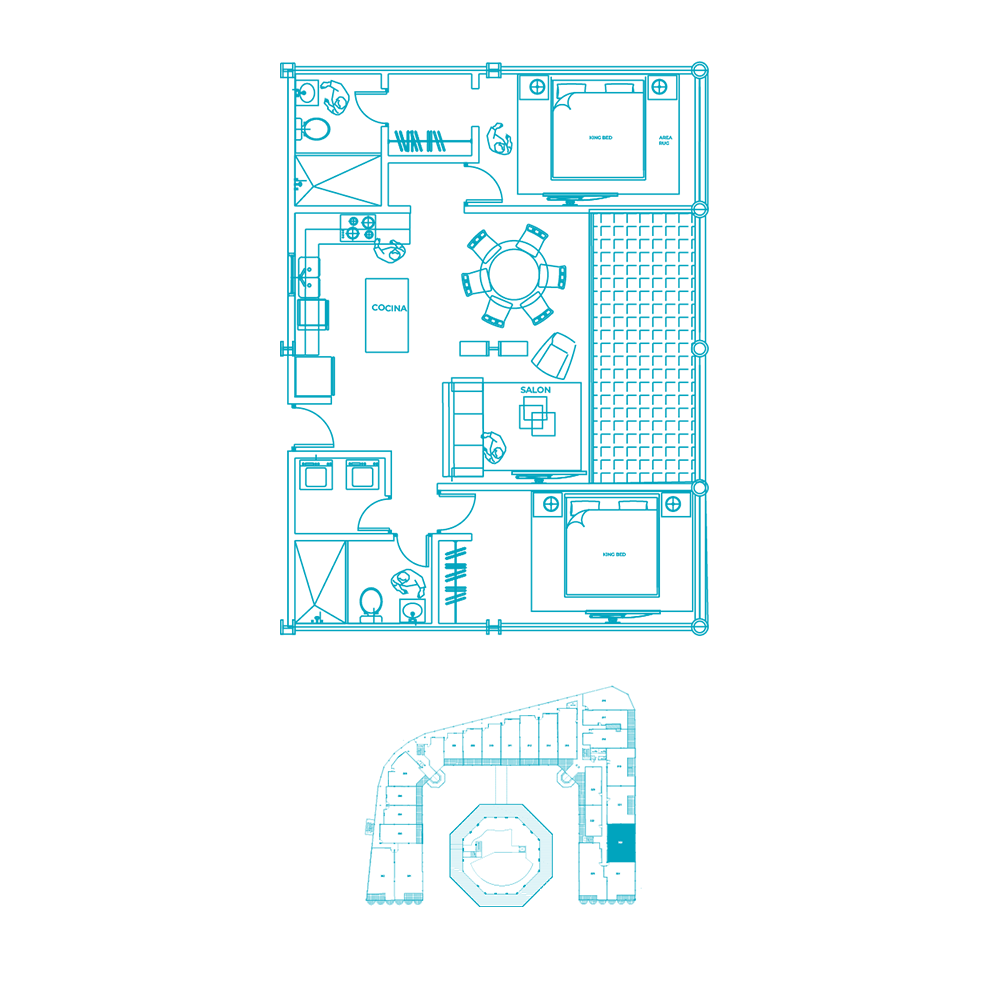
All room sizes and floorplan measurements are approximate and may vary per unit. Floorplans and unit features are preliminary and proposed only. Developer reserves the right to modify, revise, change or withdraw any or all of same in its sole and absolute discretion and without prior notice. Depictions of furnishings, finishes, appliances, counters, soffits, floor coverings and other matters of detail, including, without limitation, items of finish and decoration are conceptual only and are not necessarily included in each unit Consult your Agreement and the Prospectus for items included with your unit.

Unit 321
Third Floor
2 Bedrooms
2 Bathrooms
Terrace 14.27 m2
Total Area 104.42 m2
All room sizes and floorplan measurements are approximate and may vary per unit. Floorplans and unit features are preliminary and proposed only. Developer reserves the right to modify, revise, change or withdraw any or all of same in its sole and absolute discretion and without prior notice. Depictions of furnishings, finishes, appliances, counters, soffits, floor coverings and other matters of detail, including, without limitation, items of finish and decoration are conceptual only and are not necessarily included in each unit Consult your Agreement and the Prospectus for items included with your unit.

All room sizes and floorplan measurements are approximate and may vary per unit. Floorplans and unit features are preliminary and proposed only. Developer reserves the right to modify, revise, change or withdraw any or all of same in its sole and absolute discretion and without prior notice. Depictions of furnishings, finishes, appliances, counters, soffits, floor coverings and other matters of detail, including, without limitation, items of finish and decoration are conceptual only and are not necessarily included in each unit Consult your Agreement and the Prospectus for items included with your unit.

Unit 319
Third Floor
2 Bedrooms
2 Bathrooms
Terrace 13.93m2
Total Area 104.88 m2
All room sizes and floorplan measurements are approximate and may vary per unit. Floorplans and unit features are preliminary and proposed only. Developer reserves the right to modify, revise, change or withdraw any or all of same in its sole and absolute discretion and without prior notice. Depictions of furnishings, finishes, appliances, counters, soffits, floor coverings and other matters of detail, including, without limitation, items of finish and decoration are conceptual only and are not necessarily included in each unit Consult your Agreement and the Prospectus for items included with your unit.
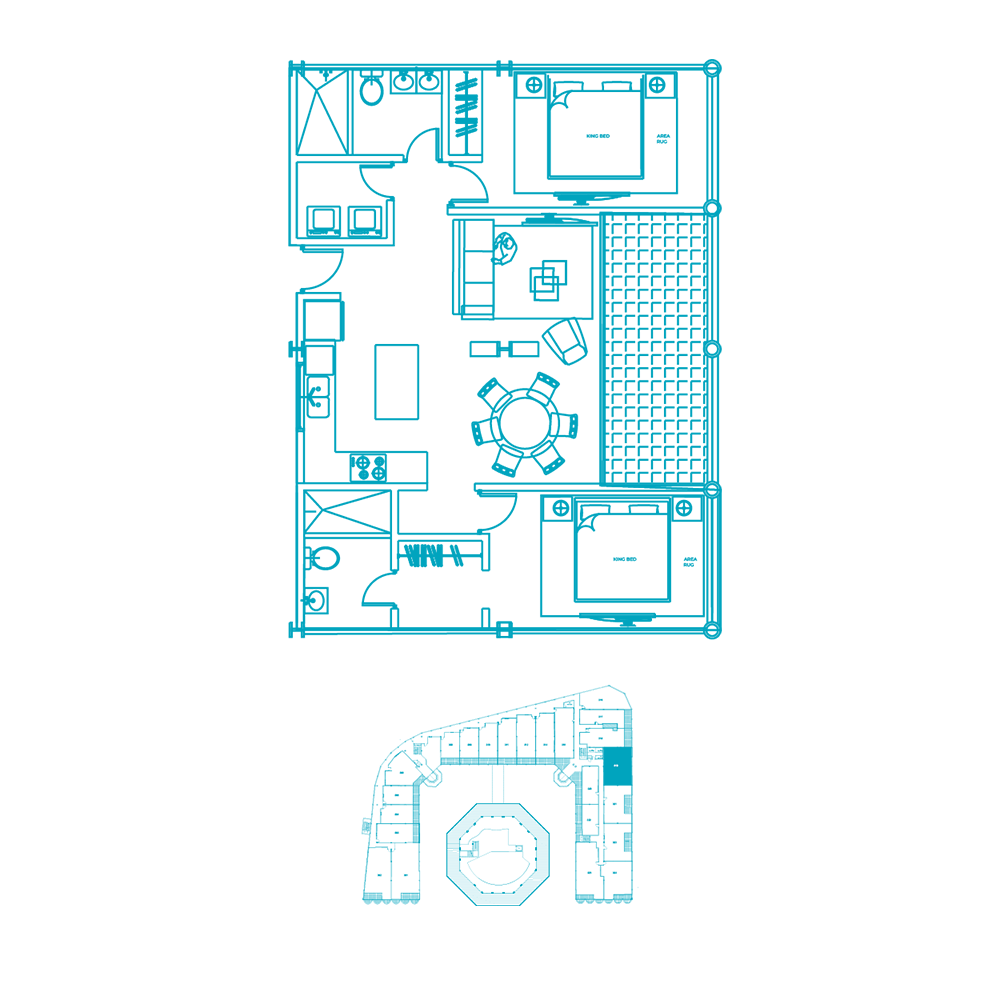
All room sizes and floorplan measurements are approximate and may vary per unit. Floorplans and unit features are preliminary and proposed only. Developer reserves the right to modify, revise, change or withdraw any or all of same in its sole and absolute discretion and without prior notice. Depictions of furnishings, finishes, appliances, counters, soffits, floor coverings and other matters of detail, including, without limitation, items of finish and decoration are conceptual only and are not necessarily included in each unit Consult your Agreement and the Prospectus for items included with your unit.

Unit 318
Third Floor
2 Bedrooms
2 Bathrooms
Terrace 14.41 m2
Total Area 92.24 m2
All room sizes and floorplan measurements are approximate and may vary per unit. Floorplans and unit features are preliminary and proposed only. Developer reserves the right to modify, revise, change or withdraw any or all of same in its sole and absolute discretion and without prior notice. Depictions of furnishings, finishes, appliances, counters, soffits, floor coverings and other matters of detail, including, without limitation, items of finish and decoration are conceptual only and are not necessarily included in each unit Consult your Agreement and the Prospectus for items included with your unit.
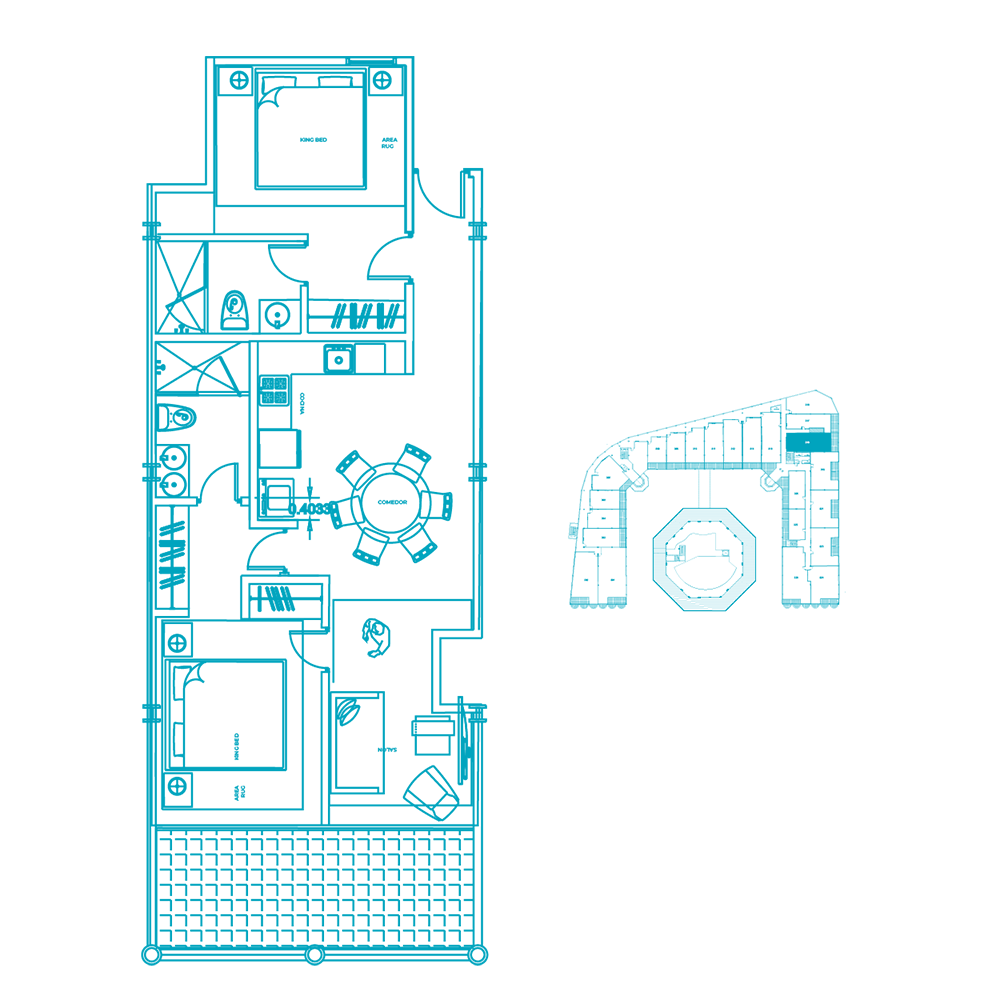
All room sizes and floorplan measurements are approximate and may vary per unit. Floorplans and unit features are preliminary and proposed only. Developer reserves the right to modify, revise, change or withdraw any or all of same in its sole and absolute discretion and without prior notice. Depictions of furnishings, finishes, appliances, counters, soffits, floor coverings and other matters of detail, including, without limitation, items of finish and decoration are conceptual only and are not necessarily included in each unit Consult your Agreement and the Prospectus for items included with your unit.

Unit 317
Third Floor
1 Bedroom
1 Bathroom
Terrace 14.41 m2
Total Area 81.27 m2
All room sizes and floorplan measurements are approximate and may vary per unit. Floorplans and unit features are preliminary and proposed only. Developer reserves the right to modify, revise, change or withdraw any or all of same in its sole and absolute discretion and without prior notice. Depictions of furnishings, finishes, appliances, counters, soffits, floor coverings and other matters of detail, including, without limitation, items of finish and decoration are conceptual only and are not necessarily included in each unit Consult your Agreement and the Prospectus for items included with your unit.
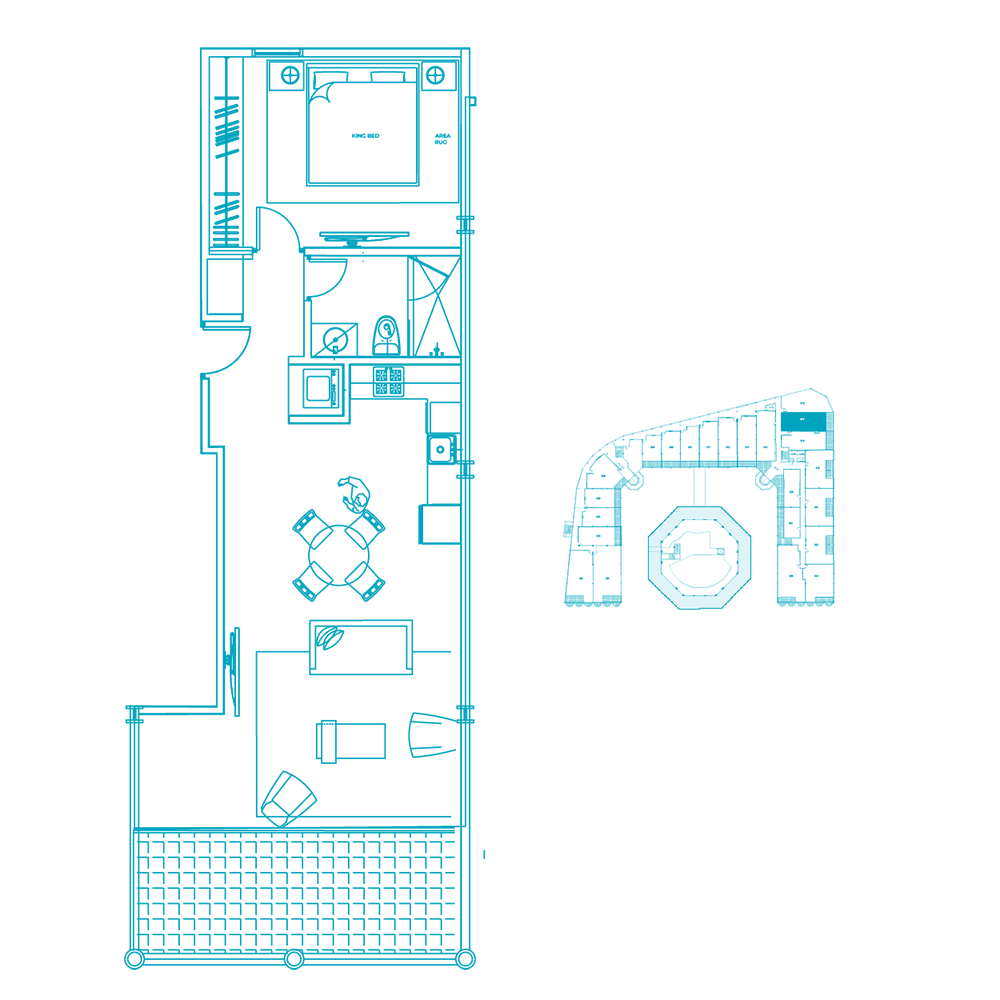
All room sizes and floorplan measurements are approximate and may vary per unit. Floorplans and unit features are preliminary and proposed only. Developer reserves the right to modify, revise, change or withdraw any or all of same in its sole and absolute discretion and without prior notice. Depictions of furnishings, finishes, appliances, counters, soffits, floor coverings and other matters of detail, including, without limitation, items of finish and decoration are conceptual only and are not necessarily included in each unit Consult your Agreement and the Prospectus for items included with your unit.

Unit 316
Third Floor
2 Bedrooms
2 Bathrooms
Total Area 93.85 m2
All room sizes and floorplan measurements are approximate and may vary per unit. Floorplans and unit features are preliminary and proposed only. Developer reserves the right to modify, revise, change or withdraw any or all of same in its sole and absolute discretion and without prior notice. Depictions of furnishings, finishes, appliances, counters, soffits, floor coverings and other matters of detail, including, without limitation, items of finish and decoration are conceptual only and are not necessarily included in each unit Consult your Agreement and the Prospectus for items included with your unit.
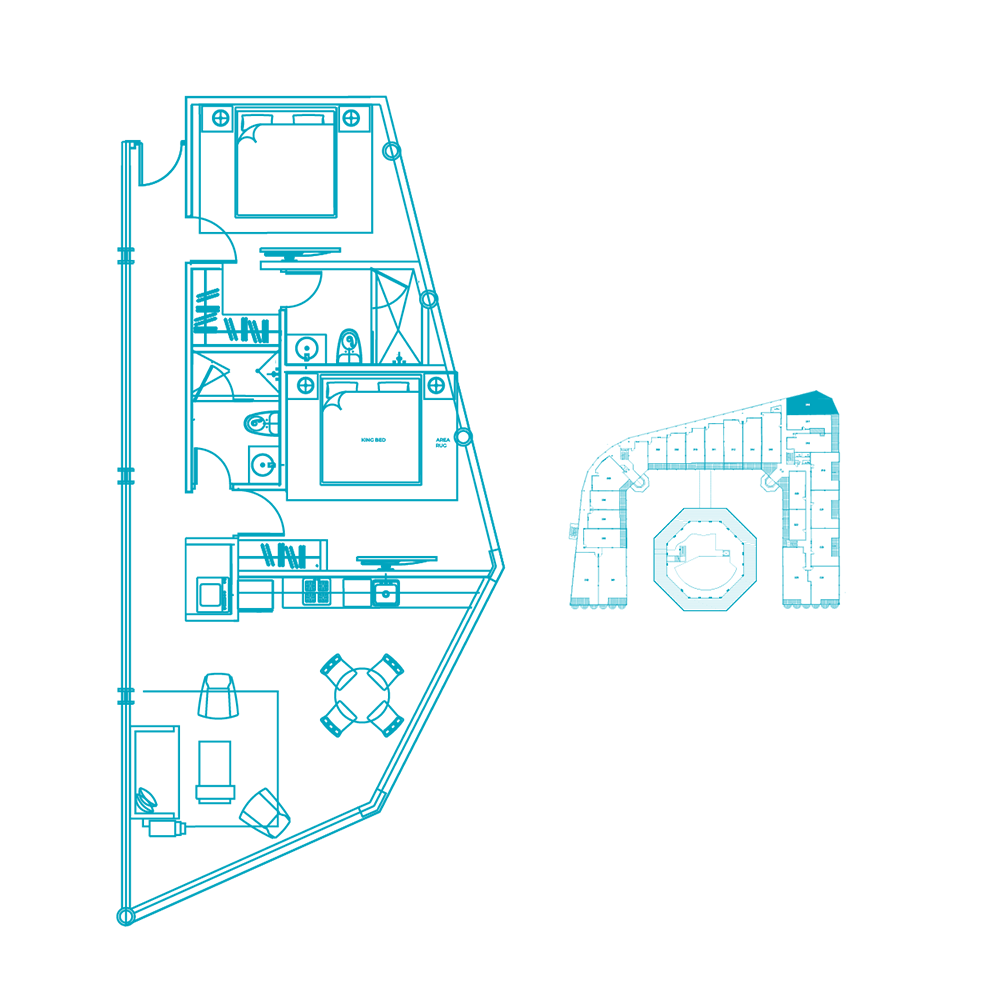
All room sizes and floorplan measurements are approximate and may vary per unit. Floorplans and unit features are preliminary and proposed only. Developer reserves the right to modify, revise, change or withdraw any or all of same in its sole and absolute discretion and without prior notice. Depictions of furnishings, finishes, appliances, counters, soffits, floor coverings and other matters of detail, including, without limitation, items of finish and decoration are conceptual only and are not necessarily included in each unit Consult your Agreement and the Prospectus for items included with your unit.

Unit 315
Third Floor
3 Bedrooms
3 Bathrooms
Terrace 13.50 m2
Total Area 109.91 m2
All room sizes and floorplan measurements are approximate and may vary per unit. Floorplans and unit features are preliminary and proposed only. Developer reserves the right to modify, revise, change or withdraw any or all of same in its sole and absolute discretion and without prior notice. Depictions of furnishings, finishes, appliances, counters, soffits, floor coverings and other matters of detail, including, without limitation, items of finish and decoration are conceptual only and are not necessarily included in each unit Consult your Agreement and the Prospectus for items included with your unit.
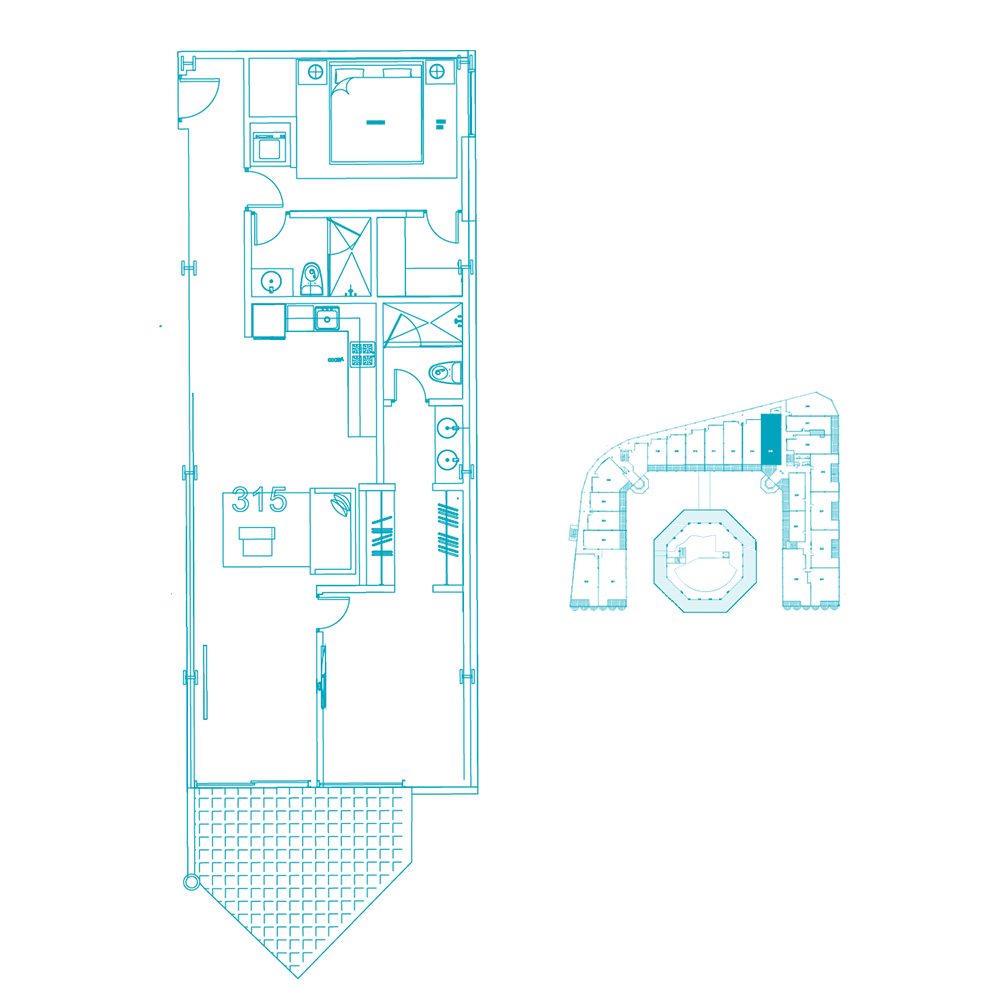
All room sizes and floorplan measurements are approximate and may vary per unit. Floorplans and unit features are preliminary and proposed only. Developer reserves the right to modify, revise, change or withdraw any or all of same in its sole and absolute discretion and without prior notice. Depictions of furnishings, finishes, appliances, counters, soffits, floor coverings and other matters of detail, including, without limitation, items of finish and decoration are conceptual only and are not necessarily included in each unit Consult your Agreement and the Prospectus for items included with your unit.

Unit 314
Third Floor
3 Bedrooms
3 Bathrooms
Terrace 11.29 m2
Total Area 92.96 m2
All room sizes and floorplan measurements are approximate and may vary per unit. Floorplans and unit features are preliminary and proposed only. Developer reserves the right to modify, revise, change or withdraw any or all of same in its sole and absolute discretion and without prior notice. Depictions of furnishings, finishes, appliances, counters, soffits, floor coverings and other matters of detail, including, without limitation, items of finish and decoration are conceptual only and are not necessarily included in each unit Consult your Agreement and the Prospectus for items included with your unit.
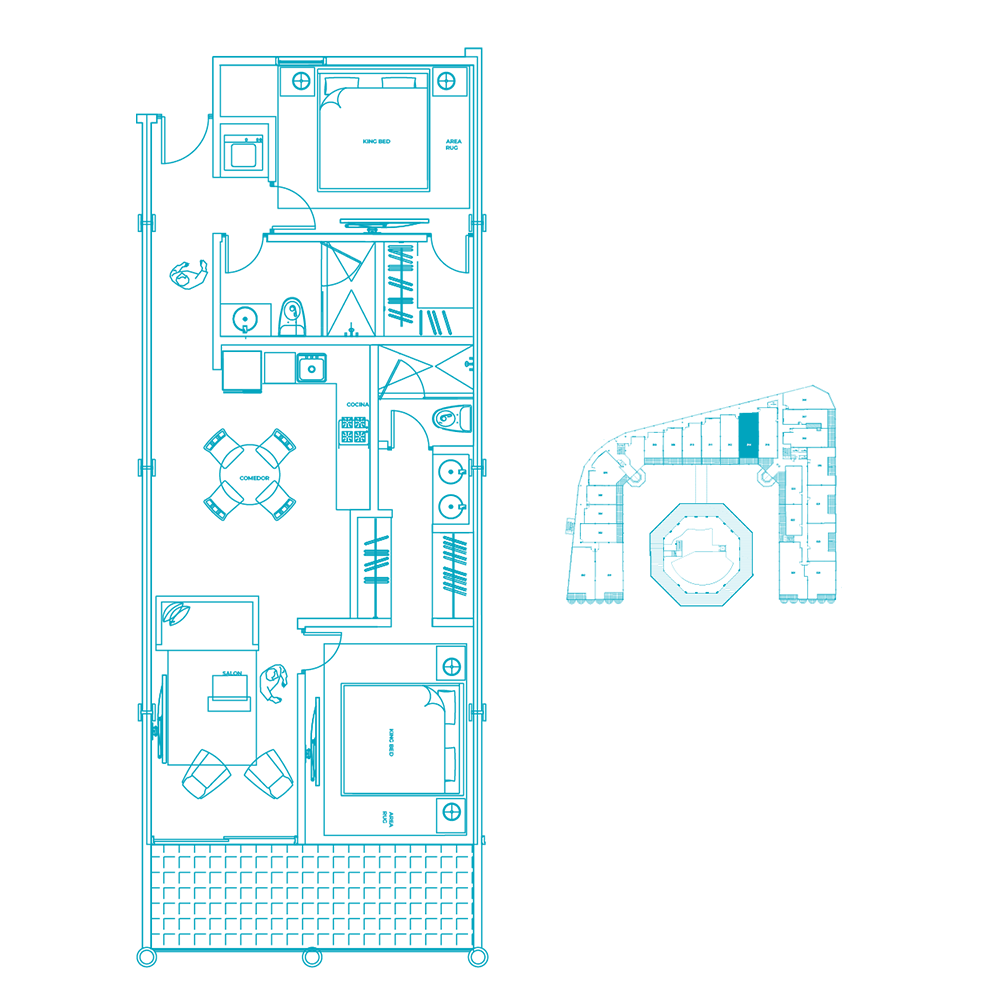
All room sizes and floorplan measurements are approximate and may vary per unit. Floorplans and unit features are preliminary and proposed only. Developer reserves the right to modify, revise, change or withdraw any or all of same in its sole and absolute discretion and without prior notice. Depictions of furnishings, finishes, appliances, counters, soffits, floor coverings and other matters of detail, including, without limitation, items of finish and decoration are conceptual only and are not necessarily included in each unit Consult your Agreement and the Prospectus for items included with your unit.

Unit 312
Third Floor
2 Bedrooms
2 Bathrooms
Terrace 11.28 m2
Total Area 91.14 m2
All room sizes and floorplan measurements are approximate and may vary per unit. Floorplans and unit features are preliminary and proposed only. Developer reserves the right to modify, revise, change or withdraw any or all of same in its sole and absolute discretion and without prior notice. Depictions of furnishings, finishes, appliances, counters, soffits, floor coverings and other matters of detail, including, without limitation, items of finish and decoration are conceptual only and are not necessarily included in each unit Consult your Agreement and the Prospectus for items included with your unit.
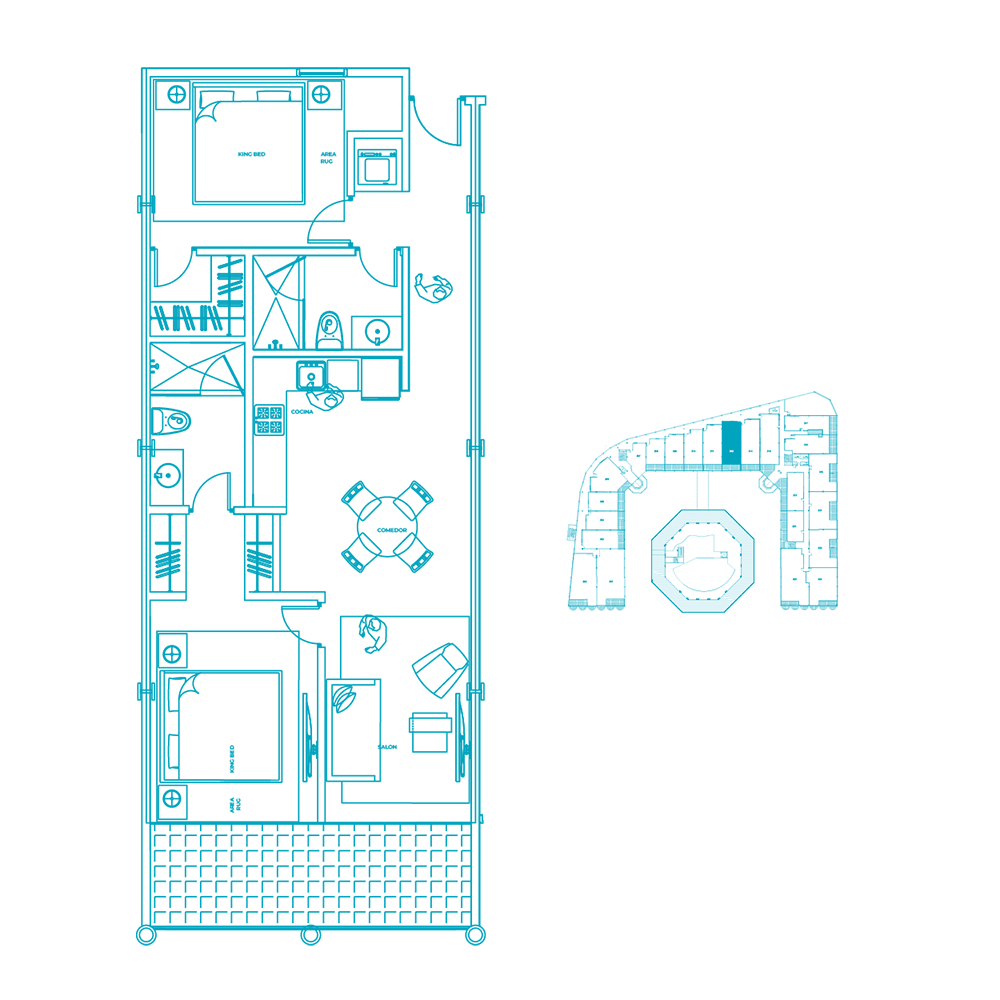
All room sizes and floorplan measurements are approximate and may vary per unit. Floorplans and unit features are preliminary and proposed only. Developer reserves the right to modify, revise, change or withdraw any or all of same in its sole and absolute discretion and without prior notice. Depictions of furnishings, finishes, appliances, counters, soffits, floor coverings and other matters of detail, including, without limitation, items of finish and decoration are conceptual only and are not necessarily included in each unit Consult your Agreement and the Prospectus for items included with your unit.

Unit 310
Third Floor
1 Bedroom
1 Bathroom
Terrace 11.29 m2
Total Area 72.33 m2
All room sizes and floorplan measurements are approximate and may vary per unit. Floorplans and unit features are preliminary and proposed only. Developer reserves the right to modify, revise, change or withdraw any or all of same in its sole and absolute discretion and without prior notice. Depictions of furnishings, finishes, appliances, counters, soffits, floor coverings and other matters of detail, including, without limitation, items of finish and decoration are conceptual only and are not necessarily included in each unit Consult your Agreement and the Prospectus for items included with your unit.
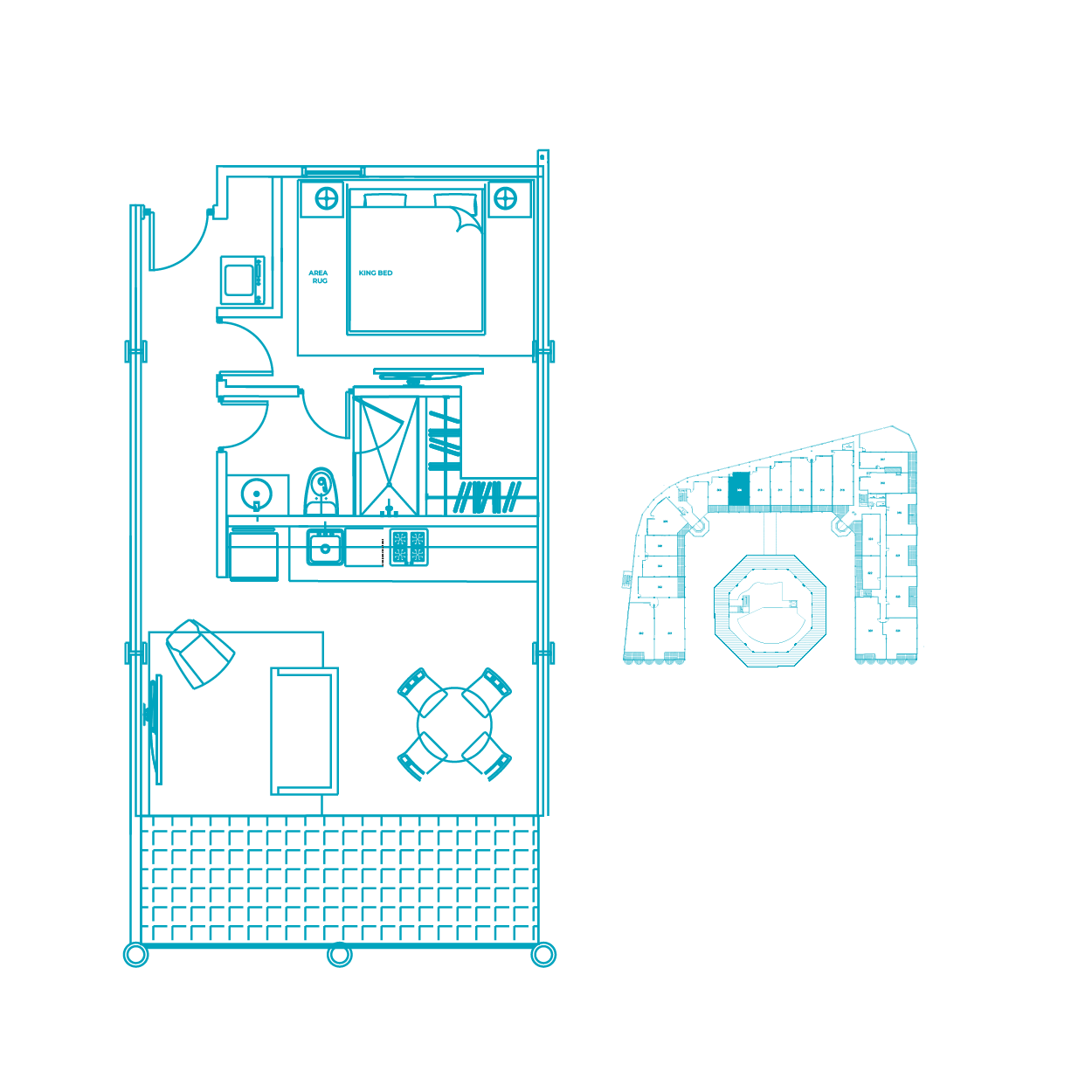
All room sizes and floorplan measurements are approximate and may vary per unit. Floorplans and unit features are preliminary and proposed only. Developer reserves the right to modify, revise, change or withdraw any or all of same in its sole and absolute discretion and without prior notice. Depictions of furnishings, finishes, appliances, counters, soffits, floor coverings and other matters of detail, including, without limitation, items of finish and decoration are conceptual only and are not necessarily included in each unit Consult your Agreement and the Prospectus for items included with your unit.

Unit 227
Second Floor
2 Bedrooms
2 Bathrooms
Terrace 24.79 m2
Total Area 139.19 m2
All room sizes and floorplan measurements are approximate and may vary per unit. Floorplans and unit features are preliminary and proposed only. Developer reserves the right to modify, revise, change or withdraw any or all of same in its sole and absolute discretion and without prior notice. Depictions of furnishings, finishes, appliances, counters, soffits, floor coverings and other matters of detail, including, without limitation, items of finish and decoration are conceptual only and are not necessarily included in each unit Consult your Agreement and the Prospectus for items included with your unit.
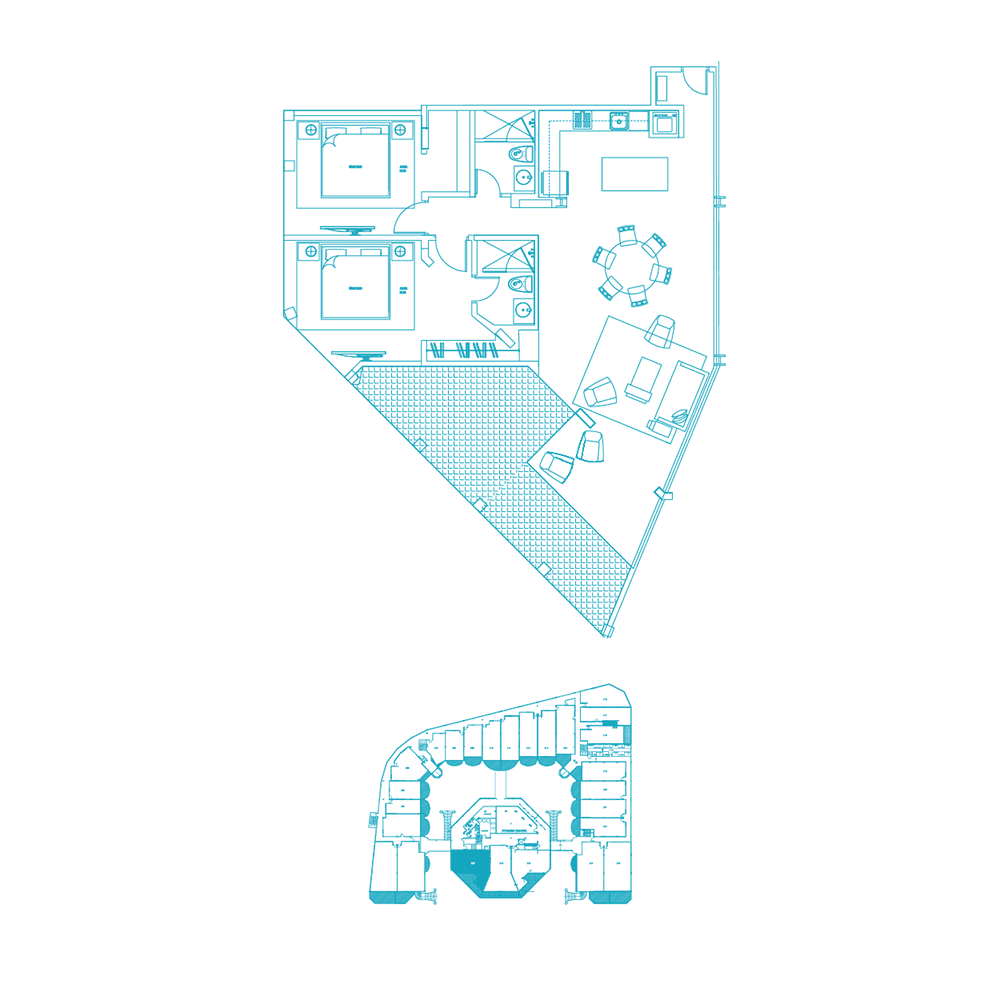
All room sizes and floorplan measurements are approximate and may vary per unit. Floorplans and unit features are preliminary and proposed only. Developer reserves the right to modify, revise, change or withdraw any or all of same in its sole and absolute discretion and without prior notice. Depictions of furnishings, finishes, appliances, counters, soffits, floor coverings and other matters of detail, including, without limitation, items of finish and decoration are conceptual only and are not necessarily included in each unit Consult your Agreement and the Prospectus for items included with your unit.

Unit 225
Second Floor
2 Bedrooms
2 Bathrooms
Terrace 25.28 m2
Total Area 143.18 m2
All room sizes and floorplan measurements are approximate and may vary per unit. Floorplans and unit features are preliminary and proposed only. Developer reserves the right to modify, revise, change or withdraw any or all of same in its sole and absolute discretion and without prior notice. Depictions of furnishings, finishes, appliances, counters, soffits, floor coverings and other matters of detail, including, without limitation, items of finish and decoration are conceptual only and are not necessarily included in each unit Consult your Agreement and the Prospectus for items included with your unit.
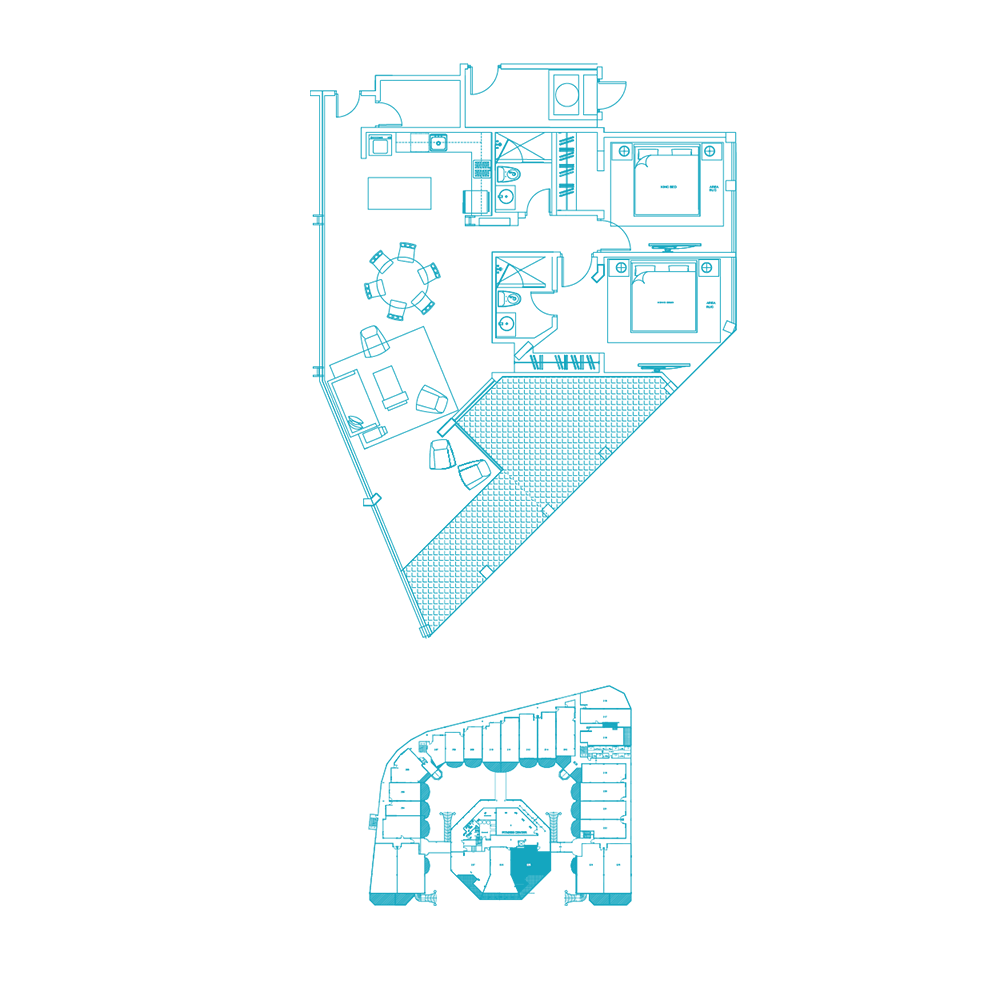
All room sizes and floorplan measurements are approximate and may vary per unit. Floorplans and unit features are preliminary and proposed only. Developer reserves the right to modify, revise, change or withdraw any or all of same in its sole and absolute discretion and without prior notice. Depictions of furnishings, finishes, appliances, counters, soffits, floor coverings and other matters of detail, including, without limitation, items of finish and decoration are conceptual only and are not necessarily included in each unit Consult your Agreement and the Prospectus for items included with your unit.

Unit 224
Second Floor
2 Bedrooms
2 Bathrooms
Terrace 22.93 m2
Total Area 157.11 m2
All room sizes and floorplan measurements are approximate and may vary per unit. Floorplans and unit features are preliminary and proposed only. Developer reserves the right to modify, revise, change or withdraw any or all of same in its sole and absolute discretion and without prior notice. Depictions of furnishings, finishes, appliances, counters, soffits, floor coverings and other matters of detail, including, without limitation, items of finish and decoration are conceptual only and are not necessarily included in each unit Consult your Agreement and the Prospectus for items included with your unit.
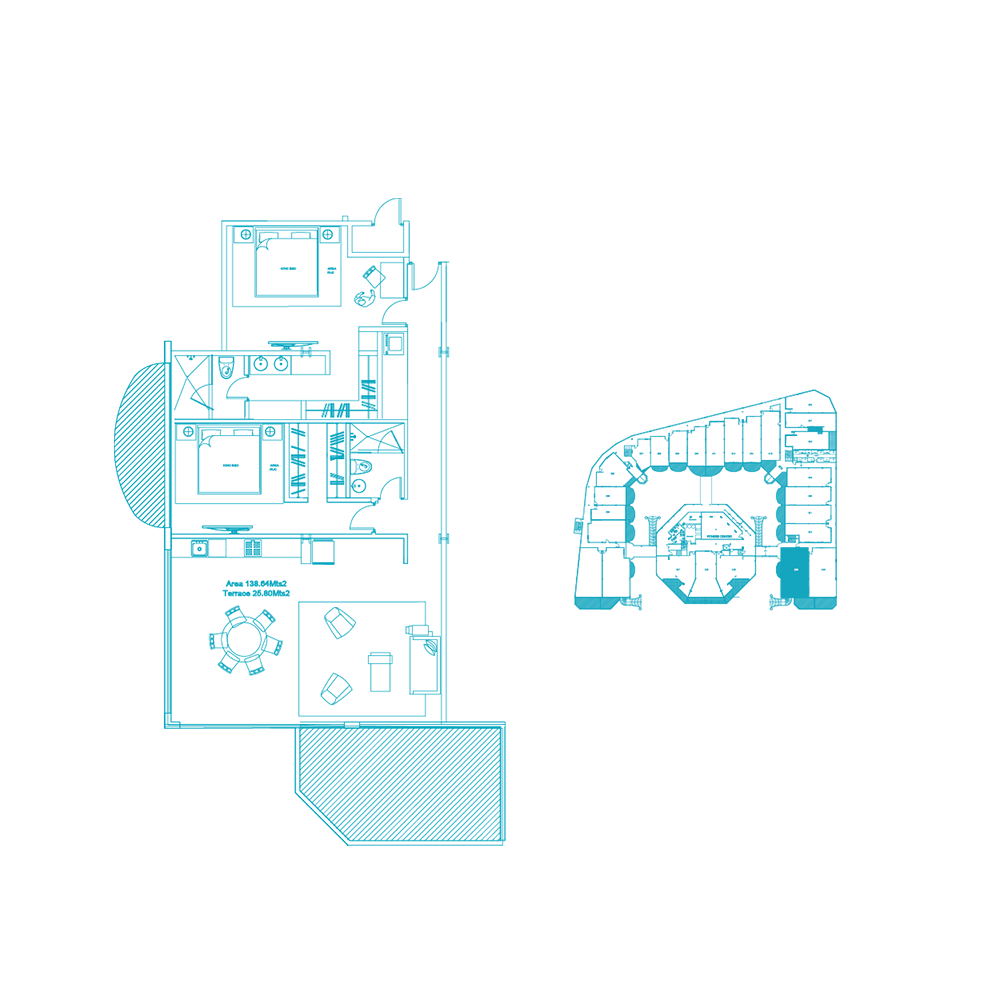
All room sizes and floorplan measurements are approximate and may vary per unit. Floorplans and unit features are preliminary and proposed only. Developer reserves the right to modify, revise, change or withdraw any or all of same in its sole and absolute discretion and without prior notice. Depictions of furnishings, finishes, appliances, counters, soffits, floor coverings and other matters of detail, including, without limitation, items of finish and decoration are conceptual only and are not necessarily included in each unit Consult your Agreement and the Prospectus for items included with your unit.

Unit 223
Second Floor
2 Bedrooms
2 Bathrooms
Terrace 26.02 m2
Total Area 164.66 m2
All room sizes and floorplan measurements are approximate and may vary per unit. Floorplans and unit features are preliminary and proposed only. Developer reserves the right to modify, revise, change or withdraw any or all of same in its sole and absolute discretion and without prior notice. Depictions of furnishings, finishes, appliances, counters, soffits, floor coverings and other matters of detail, including, without limitation, items of finish and decoration are conceptual only and are not necessarily included in each unit Consult your Agreement and the Prospectus for items included with your unit.
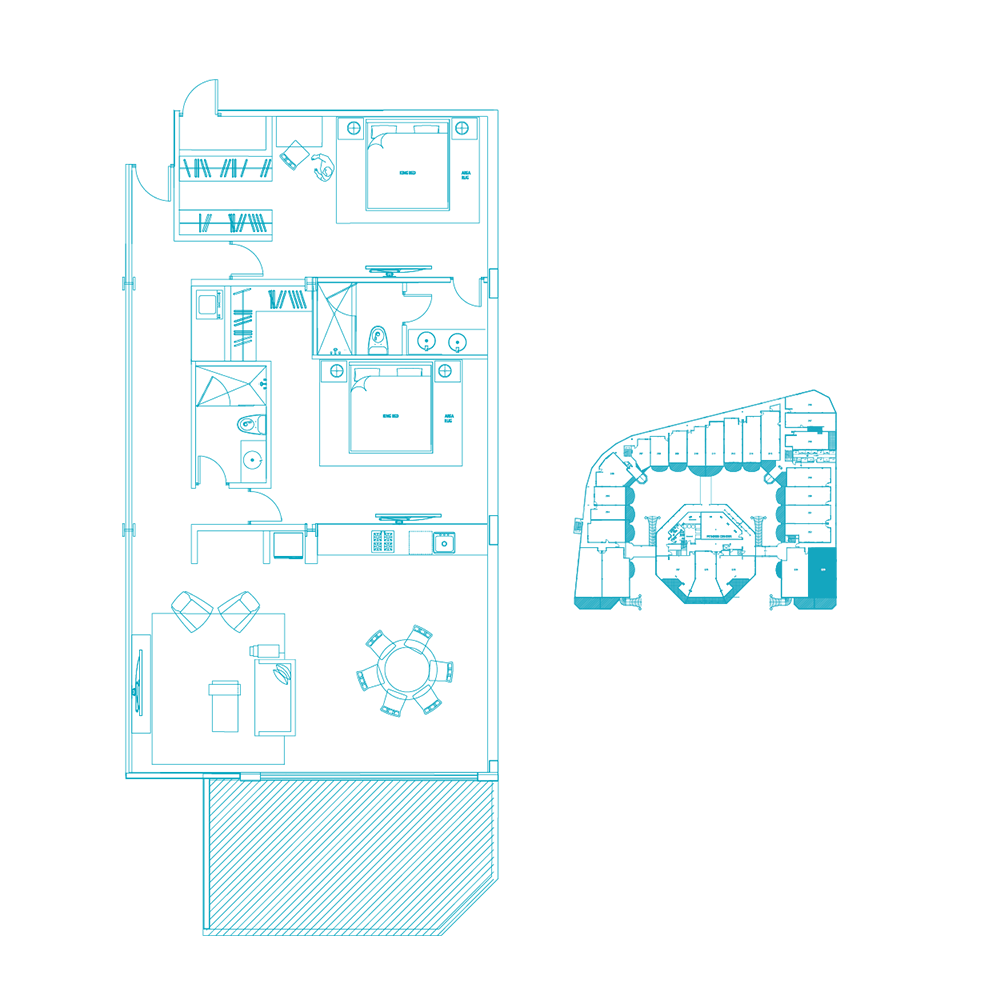
All room sizes and floorplan measurements are approximate and may vary per unit. Floorplans and unit features are preliminary and proposed only. Developer reserves the right to modify, revise, change or withdraw any or all of same in its sole and absolute discretion and without prior notice. Depictions of furnishings, finishes, appliances, counters, soffits, floor coverings and other matters of detail, including, without limitation, items of finish and decoration are conceptual only and are not necessarily included in each unit Consult your Agreement and the Prospectus for items included with your unit.

Unit 222
Second Floor
1 Bedroom
1 Bathroom
Terrace 13.82 m2
Total Area 91.30 m2
All room sizes and floorplan measurements are approximate and may vary per unit. Floorplans and unit features are preliminary and proposed only. Developer reserves the right to modify, revise, change or withdraw any or all of same in its sole and absolute discretion and without prior notice. Depictions of furnishings, finishes, appliances, counters, soffits, floor coverings and other matters of detail, including, without limitation, items of finish and decoration are conceptual only and are not necessarily included in each unit Consult your Agreement and the Prospectus for items included with your unit.

All room sizes and floorplan measurements are approximate and may vary per unit. Floorplans and unit features are preliminary and proposed only. Developer reserves the right to modify, revise, change or withdraw any or all of same in its sole and absolute discretion and without prior notice. Depictions of furnishings, finishes, appliances, counters, soffits, floor coverings and other matters of detail, including, without limitation, items of finish and decoration are conceptual only and are not necessarily included in each unit Consult your Agreement and the Prospectus for items included with your unit.

Unit 221
Second Floor
2 Bedrooms
2 Bathrooms
Terrace 13.87 m2
Total Area 99.37 m2
All room sizes and floorplan measurements are approximate and may vary per unit. Floorplans and unit features are preliminary and proposed only. Developer reserves the right to modify, revise, change or withdraw any or all of same in its sole and absolute discretion and without prior notice. Depictions of furnishings, finishes, appliances, counters, soffits, floor coverings and other matters of detail, including, without limitation, items of finish and decoration are conceptual only and are not necessarily included in each unit Consult your Agreement and the Prospectus for items included with your unit.
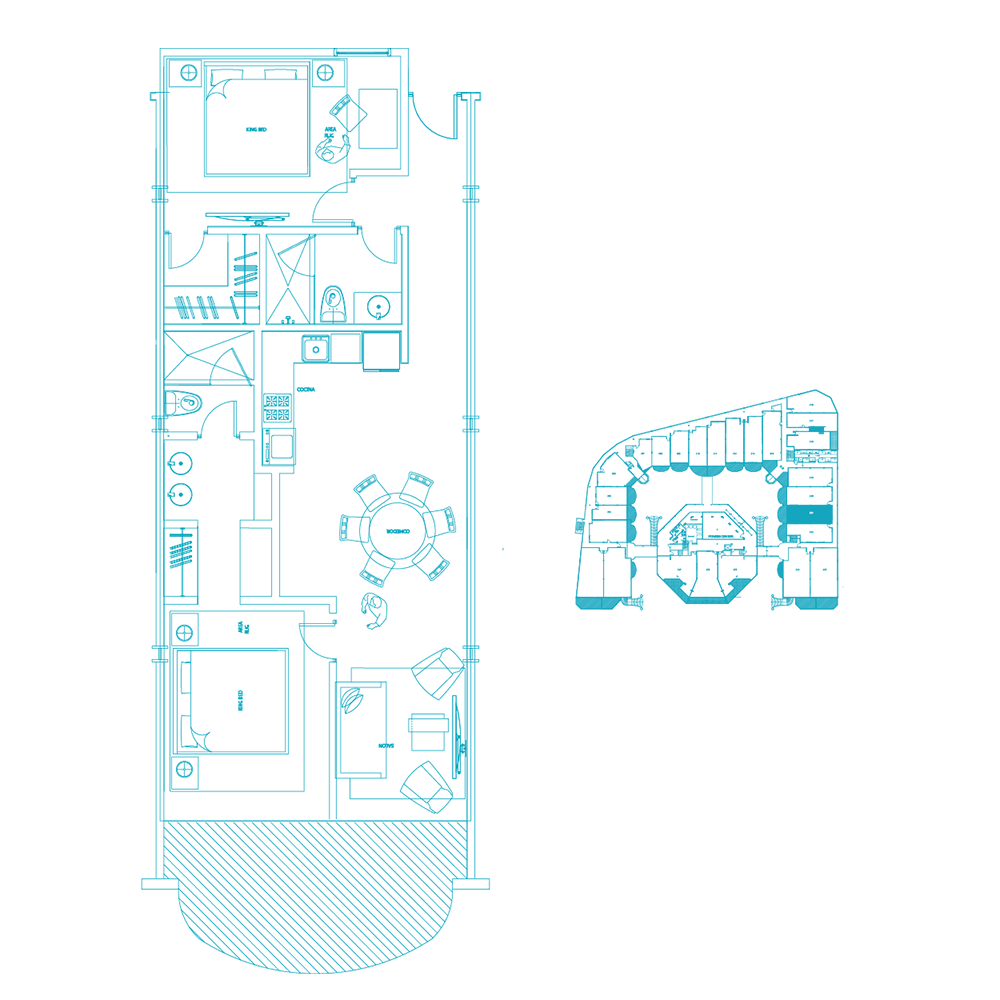
All room sizes and floorplan measurements are approximate and may vary per unit. Floorplans and unit features are preliminary and proposed only. Developer reserves the right to modify, revise, change or withdraw any or all of same in its sole and absolute discretion and without prior notice. Depictions of furnishings, finishes, appliances, counters, soffits, floor coverings and other matters of detail, including, without limitation, items of finish and decoration are conceptual only and are not necessarily included in each unit Consult your Agreement and the Prospectus for items included with your unit.

Unit 220
Second Floor
2 Bedrooms
2 Bathrooms
Terrace 13.87 m2
Total Area 99.30 m2
All room sizes and floorplan measurements are approximate and may vary per unit. Floorplans and unit features are preliminary and proposed only. Developer reserves the right to modify, revise, change or withdraw any or all of same in its sole and absolute discretion and without prior notice. Depictions of furnishings, finishes, appliances, counters, soffits, floor coverings and other matters of detail, including, without limitation, items of finish and decoration are conceptual only and are not necessarily included in each unit Consult your Agreement and the Prospectus for items included with your unit.
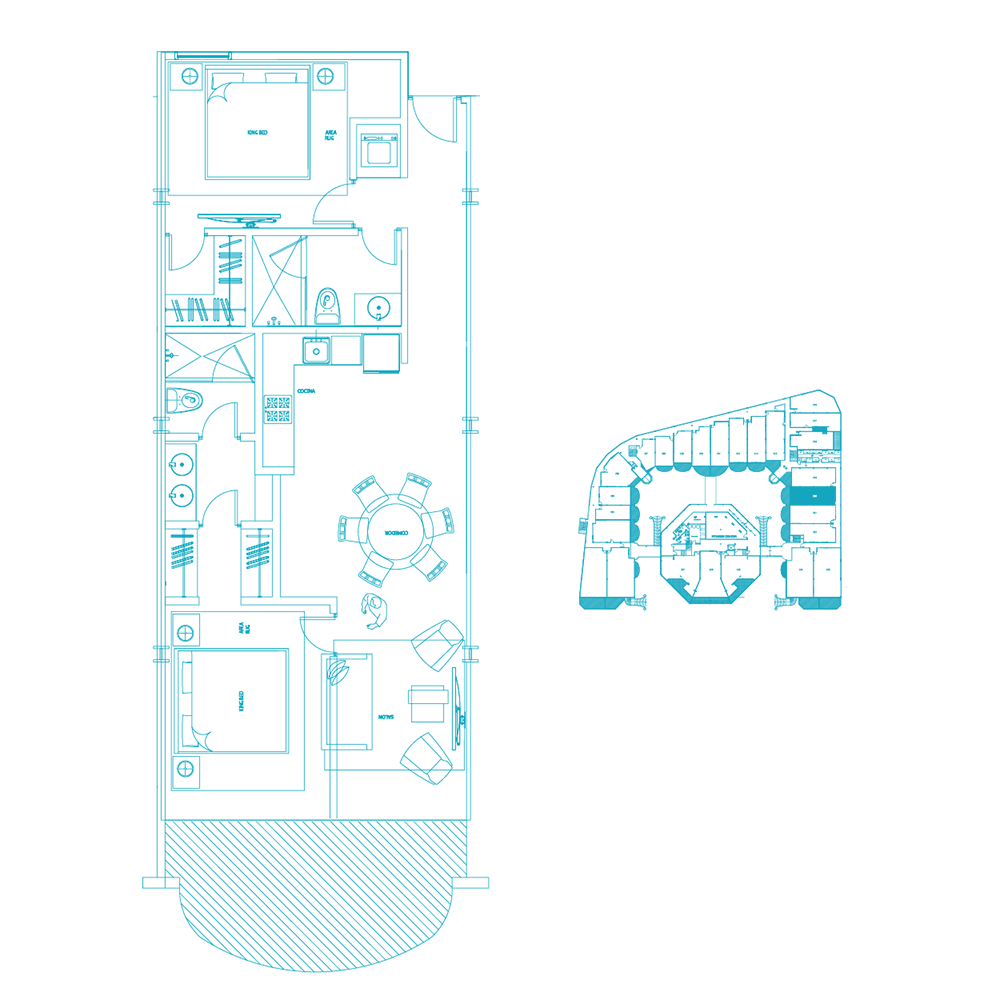
All room sizes and floorplan measurements are approximate and may vary per unit. Floorplans and unit features are preliminary and proposed only. Developer reserves the right to modify, revise, change or withdraw any or all of same in its sole and absolute discretion and without prior notice. Depictions of furnishings, finishes, appliances, counters, soffits, floor coverings and other matters of detail, including, without limitation, items of finish and decoration are conceptual only and are not necessarily included in each unit Consult your Agreement and the Prospectus for items included with your unit.

Unit 219
Second Floor
2 Bedrooms
2 Bathrooms
Terrace 11.97 m2
Total Area 97.52 m2
All room sizes and floorplan measurements are approximate and may vary per unit. Floorplans and unit features are preliminary and proposed only. Developer reserves the right to modify, revise, change or withdraw any or all of same in its sole and absolute discretion and without prior notice. Depictions of furnishings, finishes, appliances, counters, soffits, floor coverings and other matters of detail, including, without limitation, items of finish and decoration are conceptual only and are not necessarily included in each unit Consult your Agreement and the Prospectus for items included with your unit.
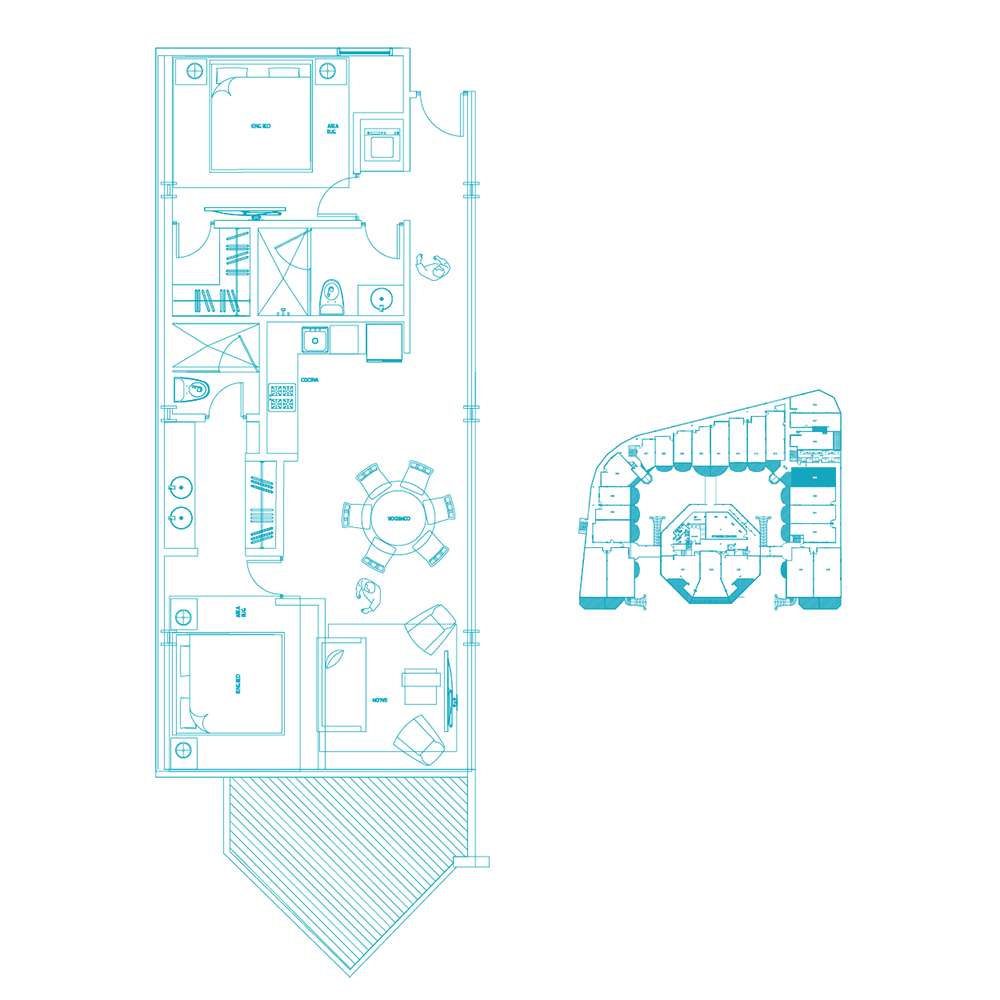
All room sizes and floorplan measurements are approximate and may vary per unit. Floorplans and unit features are preliminary and proposed only. Developer reserves the right to modify, revise, change or withdraw any or all of same in its sole and absolute discretion and without prior notice. Depictions of furnishings, finishes, appliances, counters, soffits, floor coverings and other matters of detail, including, without limitation, items of finish and decoration are conceptual only and are not necessarily included in each unit Consult your Agreement and the Prospectus for items included with your unit.

Unit 218
Second Floor
2 Bedrooms
2 Bathrooms
Total Area 90.93 m2
All room sizes and floorplan measurements are approximate and may vary per unit. Floorplans and unit features are preliminary and proposed only. Developer reserves the right to modify, revise, change or withdraw any or all of same in its sole and absolute discretion and without prior notice. Depictions of furnishings, finishes, appliances, counters, soffits, floor coverings and other matters of detail, including, without limitation, items of finish and decoration are conceptual only and are not necessarily included in each unit Consult your Agreement and the Prospectus for items included with your unit.
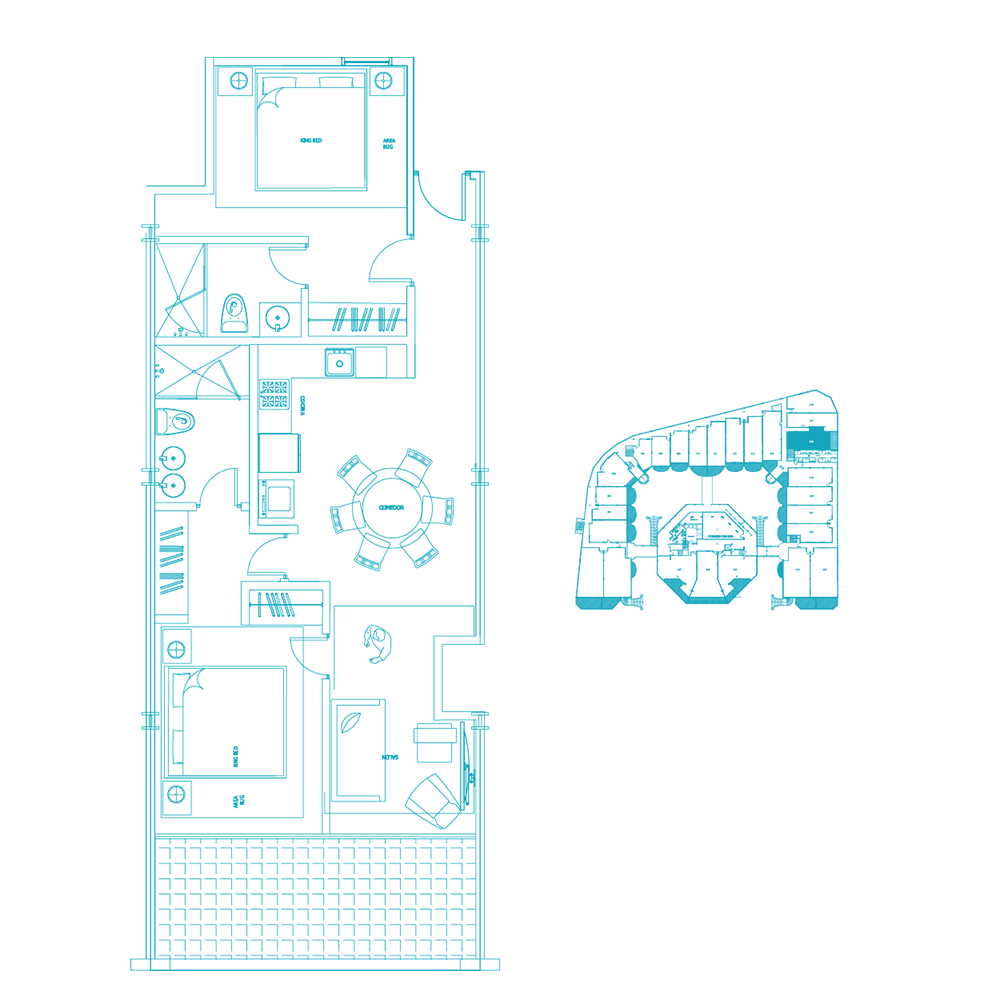
All room sizes and floorplan measurements are approximate and may vary per unit. Floorplans and unit features are preliminary and proposed only. Developer reserves the right to modify, revise, change or withdraw any or all of same in its sole and absolute discretion and without prior notice. Depictions of furnishings, finishes, appliances, counters, soffits, floor coverings and other matters of detail, including, without limitation, items of finish and decoration are conceptual only and are not necessarily included in each unit Consult your Agreement and the Prospectus for items included with your unit.

Unit 217
Second Floor
2 Bedrooms
2 Bathrooms
Total Area 81.41 m2
All room sizes and floorplan measurements are approximate and may vary per unit. Floorplans and unit features are preliminary and proposed only. Developer reserves the right to modify, revise, change or withdraw any or all of same in its sole and absolute discretion and without prior notice. Depictions of furnishings, finishes, appliances, counters, soffits, floor coverings and other matters of detail, including, without limitation, items of finish and decoration are conceptual only and are not necessarily included in each unit Consult your Agreement and the Prospectus for items included with your unit.
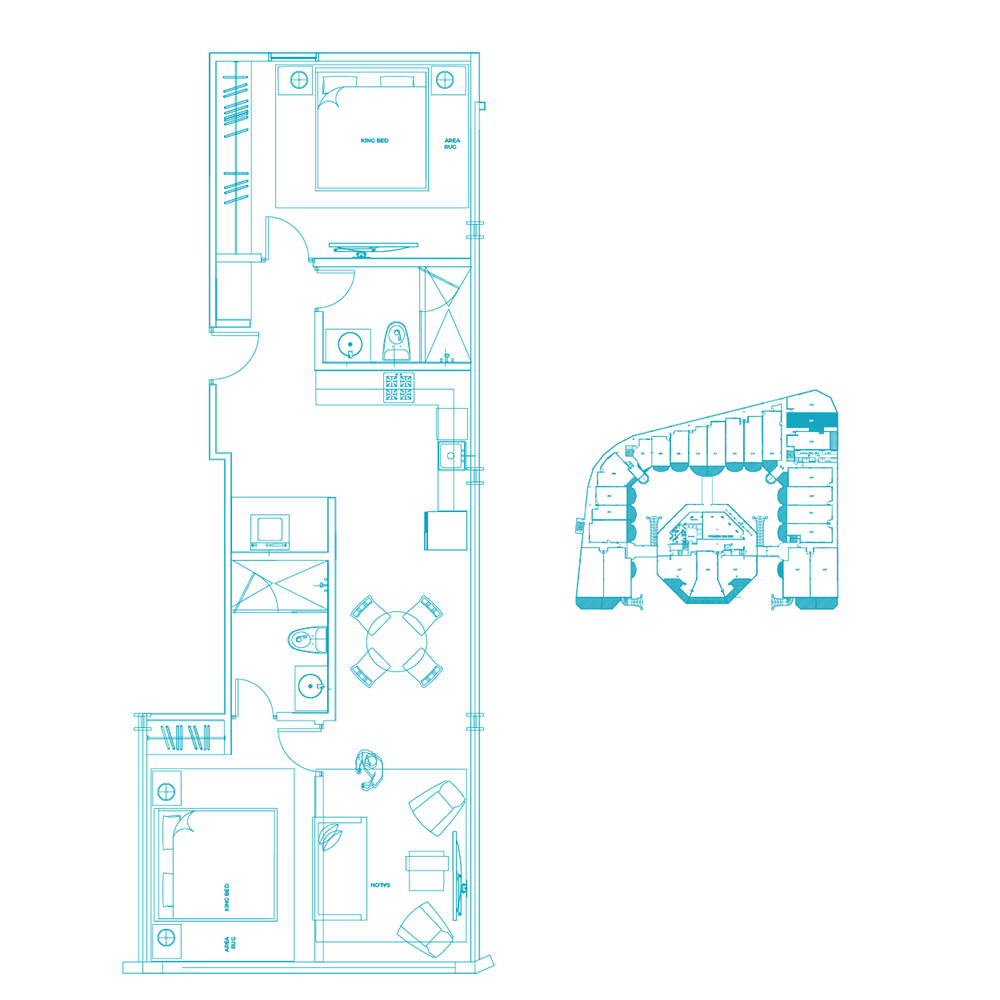
All room sizes and floorplan measurements are approximate and may vary per unit. Floorplans and unit features are preliminary and proposed only. Developer reserves the right to modify, revise, change or withdraw any or all of same in its sole and absolute discretion and without prior notice. Depictions of furnishings, finishes, appliances, counters, soffits, floor coverings and other matters of detail, including, without limitation, items of finish and decoration are conceptual only and are not necessarily included in each unit Consult your Agreement and the Prospectus for items included with your unit.

Unit 216
Second Floor
2 Bedrooms
2 Bathrooms
Total Area 92.69 m2
All room sizes and floorplan measurements are approximate and may vary per unit. Floorplans and unit features are preliminary and proposed only. Developer reserves the right to modify, revise, change or withdraw any or all of same in its sole and absolute discretion and without prior notice. Depictions of furnishings, finishes, appliances, counters, soffits, floor coverings and other matters of detail, including, without limitation, items of finish and decoration are conceptual only and are not necessarily included in each unit Consult your Agreement and the Prospectus for items included with your unit.
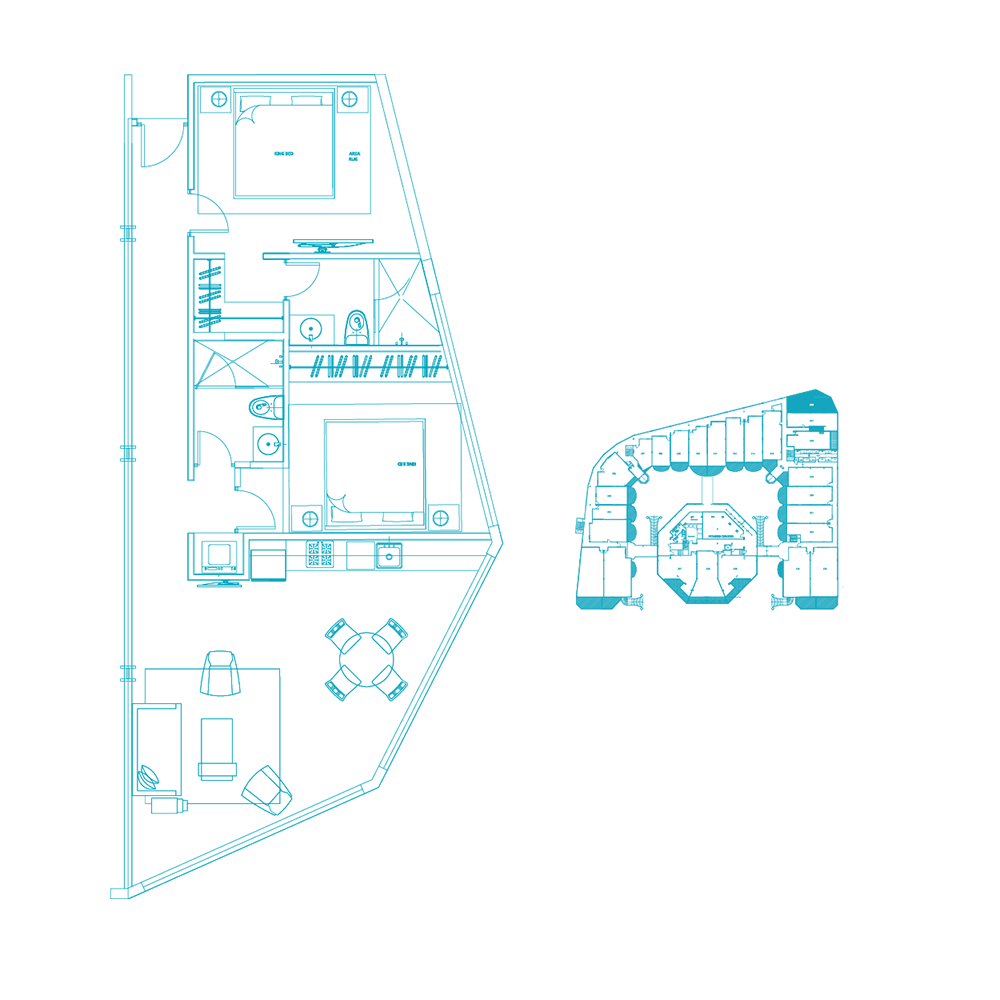
All room sizes and floorplan measurements are approximate and may vary per unit. Floorplans and unit features are preliminary and proposed only. Developer reserves the right to modify, revise, change or withdraw any or all of same in its sole and absolute discretion and without prior notice. Depictions of furnishings, finishes, appliances, counters, soffits, floor coverings and other matters of detail, including, without limitation, items of finish and decoration are conceptual only and are not necessarily included in each unit Consult your Agreement and the Prospectus for items included with your unit.

Unit 215
Second Floor
2 Bedrooms
2 Bathrooms
Terrace 14.23 m2
Total Area 110.44 m2
All room sizes and floorplan measurements are approximate and may vary per unit. Floorplans and unit features are preliminary and proposed only. Developer reserves the right to modify, revise, change or withdraw any or all of same in its sole and absolute discretion and without prior notice. Depictions of furnishings, finishes, appliances, counters, soffits, floor coverings and other matters of detail, including, without limitation, items of finish and decoration are conceptual only and are not necessarily included in each unit Consult your Agreement and the Prospectus for items included with your unit.
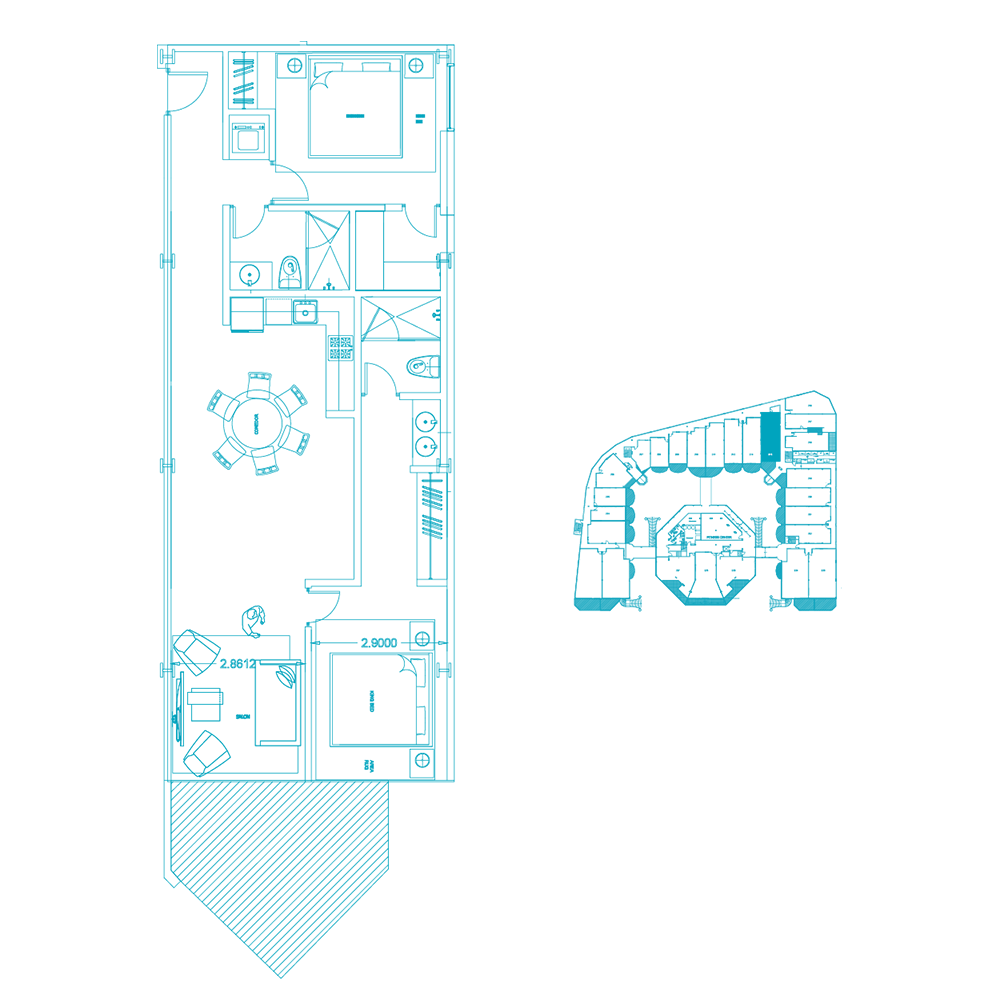
All room sizes and floorplan measurements are approximate and may vary per unit. Floorplans and unit features are preliminary and proposed only. Developer reserves the right to modify, revise, change or withdraw any or all of same in its sole and absolute discretion and without prior notice. Depictions of furnishings, finishes, appliances, counters, soffits, floor coverings and other matters of detail, including, without limitation, items of finish and decoration are conceptual only and are not necessarily included in each unit Consult your Agreement and the Prospectus for items included with your unit.

Unit 214
Second Floor
2 Bedrooms
2 Bathrooms
Terrace 13.87 m2
Total Area 100.31 m2
All room sizes and floorplan measurements are approximate and may vary per unit. Floorplans and unit features are preliminary and proposed only. Developer reserves the right to modify, revise, change or withdraw any or all of same in its sole and absolute discretion and without prior notice. Depictions of furnishings, finishes, appliances, counters, soffits, floor coverings and other matters of detail, including, without limitation, items of finish and decoration are conceptual only and are not necessarily included in each unit Consult your Agreement and the Prospectus for items included with your unit.
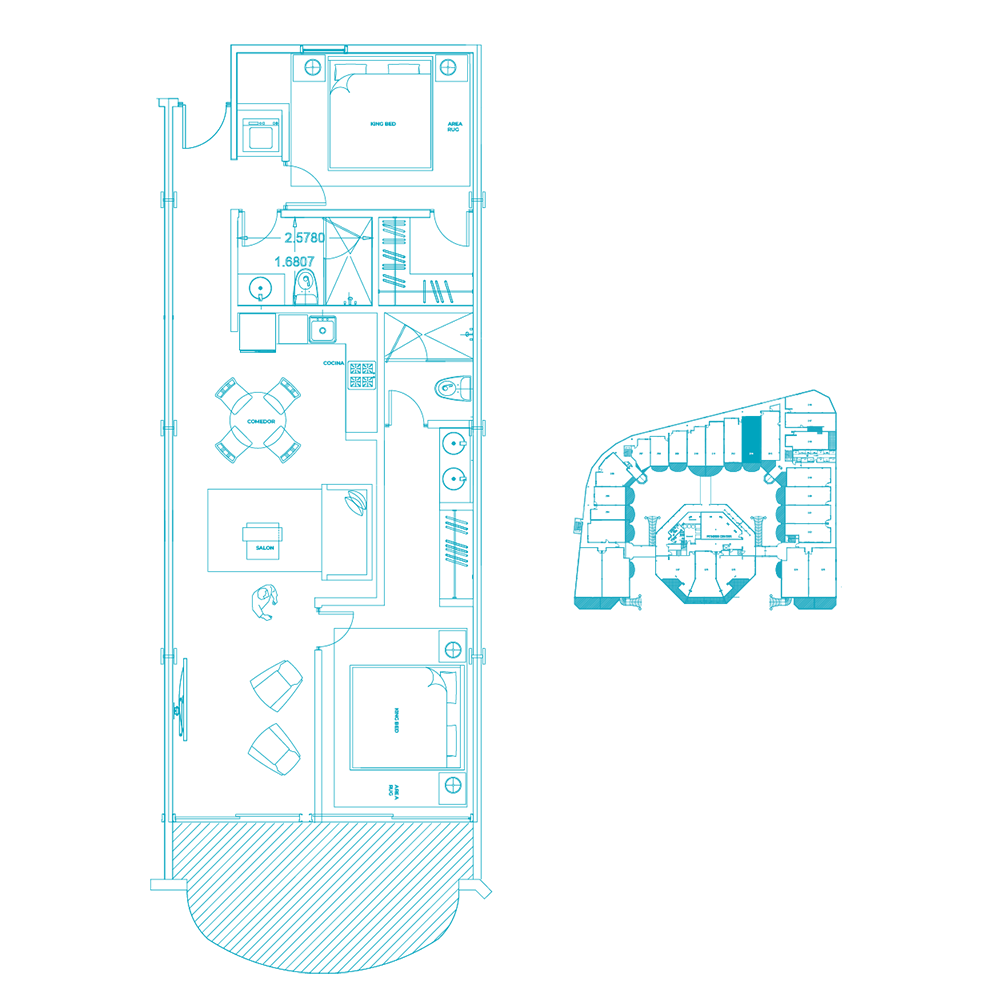
All room sizes and floorplan measurements are approximate and may vary per unit. Floorplans and unit features are preliminary and proposed only. Developer reserves the right to modify, revise, change or withdraw any or all of same in its sole and absolute discretion and without prior notice. Depictions of furnishings, finishes, appliances, counters, soffits, floor coverings and other matters of detail, including, without limitation, items of finish and decoration are conceptual only and are not necessarily included in each unit Consult your Agreement and the Prospectus for items included with your unit.

Unit 212
Second Floor
2 Bedrooms
2 Bathrooms
Terrace 13.95 m2
Total Area 97.92 m2
All room sizes and floorplan measurements are approximate and may vary per unit. Floorplans and unit features are preliminary and proposed only. Developer reserves the right to modify, revise, change or withdraw any or all of same in its sole and absolute discretion and without prior notice. Depictions of furnishings, finishes, appliances, counters, soffits, floor coverings and other matters of detail, including, without limitation, items of finish and decoration are conceptual only and are not necessarily included in each unit Consult your Agreement and the Prospectus for items included with your unit.
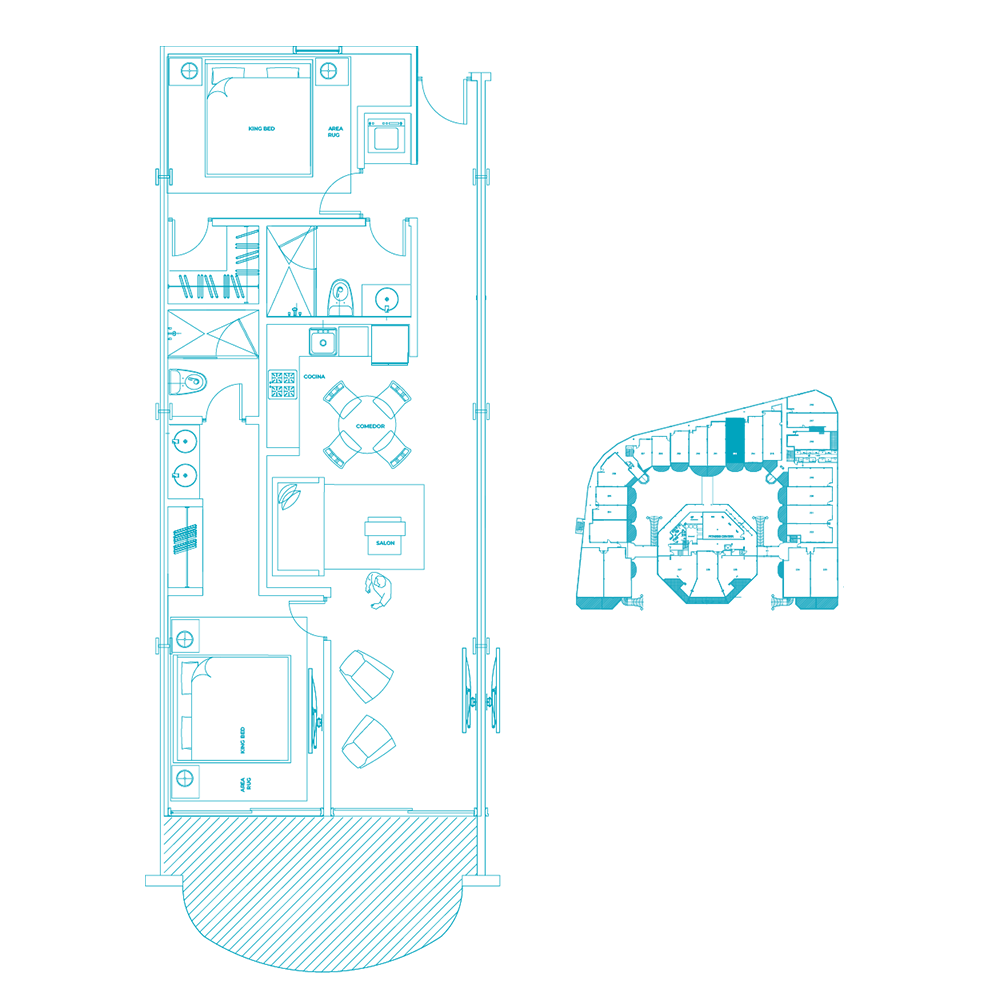
All room sizes and floorplan measurements are approximate and may vary per unit. Floorplans and unit features are preliminary and proposed only. Developer reserves the right to modify, revise, change or withdraw any or all of same in its sole and absolute discretion and without prior notice. Depictions of furnishings, finishes, appliances, counters, soffits, floor coverings and other matters of detail, including, without limitation, items of finish and decoration are conceptual only and are not necessarily included in each unit Consult your Agreement and the Prospectus for items included with your unit.

Unit 211
Second Floor
2 Bedrooms
2 Bathrooms
Terrace 13.21 m2
Total Area 97.22 m2
All room sizes and floorplan measurements are approximate and may vary per unit. Floorplans and unit features are preliminary and proposed only. Developer reserves the right to modify, revise, change or withdraw any or all of same in its sole and absolute discretion and without prior notice. Depictions of furnishings, finishes, appliances, counters, soffits, floor coverings and other matters of detail, including, without limitation, items of finish and decoration are conceptual only and are not necessarily included in each unit Consult your Agreement and the Prospectus for items included with your unit.
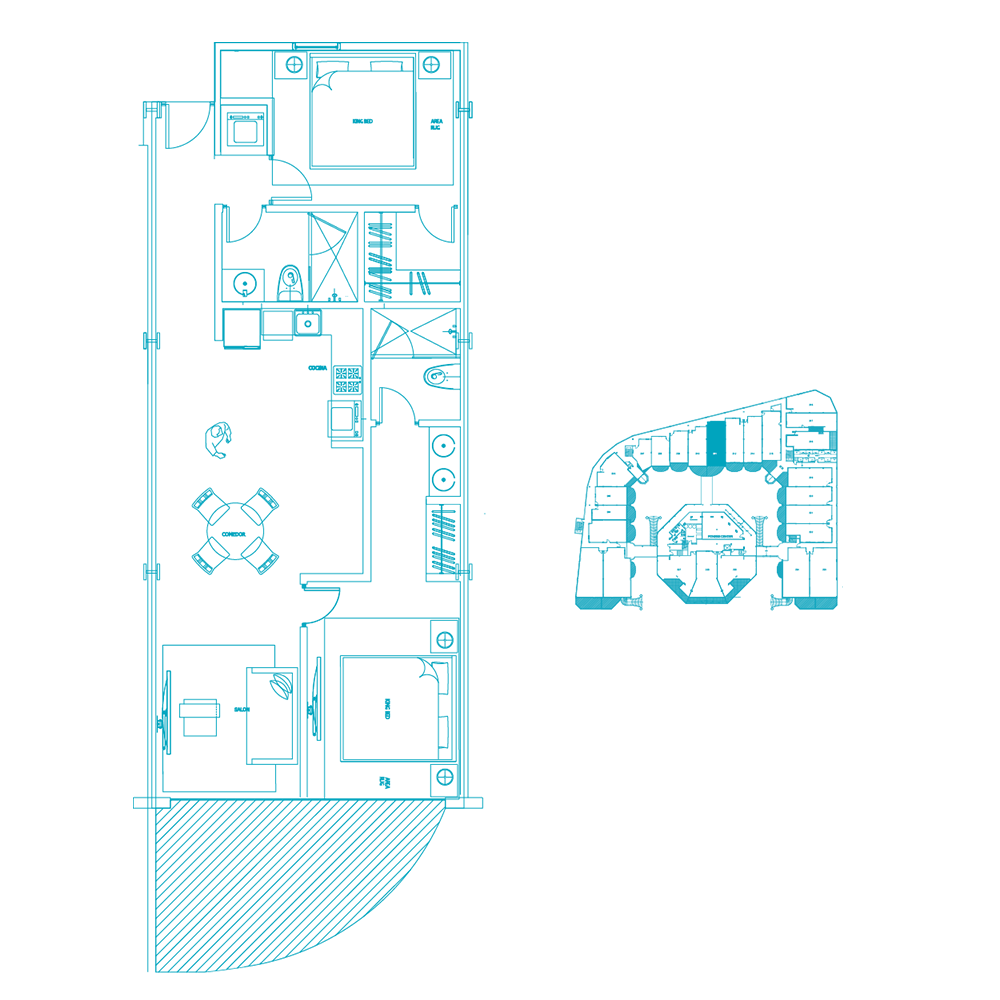
All room sizes and floorplan measurements are approximate and may vary per unit. Floorplans and unit features are preliminary and proposed only. Developer reserves the right to modify, revise, change or withdraw any or all of same in its sole and absolute discretion and without prior notice. Depictions of furnishings, finishes, appliances, counters, soffits, floor coverings and other matters of detail, including, without limitation, items of finish and decoration are conceptual only and are not necessarily included in each unit Consult your Agreement and the Prospectus for items included with your unit.

Unit 210
Second Floor
1 Bedroom
1 Bathroom
Terrace 13.21 m2
Total Area 86.61 m2
All room sizes and floorplan measurements are approximate and may vary per unit. Floorplans and unit features are preliminary and proposed only. Developer reserves the right to modify, revise, change or withdraw any or all of same in its sole and absolute discretion and without prior notice. Depictions of furnishings, finishes, appliances, counters, soffits, floor coverings and other matters of detail, including, without limitation, items of finish and decoration are conceptual only and are not necessarily included in each unit Consult your Agreement and the Prospectus for items included with your unit.

All room sizes and floorplan measurements are approximate and may vary per unit. Floorplans and unit features are preliminary and proposed only. Developer reserves the right to modify, revise, change or withdraw any or all of same in its sole and absolute discretion and without prior notice. Depictions of furnishings, finishes, appliances, counters, soffits, floor coverings and other matters of detail, including, without limitation, items of finish and decoration are conceptual only and are not necessarily included in each unit Consult your Agreement and the Prospectus for items included with your unit.

Unit 208
Second Floor
1 Bedroom
1 Bathroom
Terrace 7.69 m2
Total Area 62.60 m2
All room sizes and floorplan measurements are approximate and may vary per unit. Floorplans and unit features are preliminary and proposed only. Developer reserves the right to modify, revise, change or withdraw any or all of same in its sole and absolute discretion and without prior notice. Depictions of furnishings, finishes, appliances, counters, soffits, floor coverings and other matters of detail, including, without limitation, items of finish and decoration are conceptual only and are not necessarily included in each unit Consult your Agreement and the Prospectus for items included with your unit.
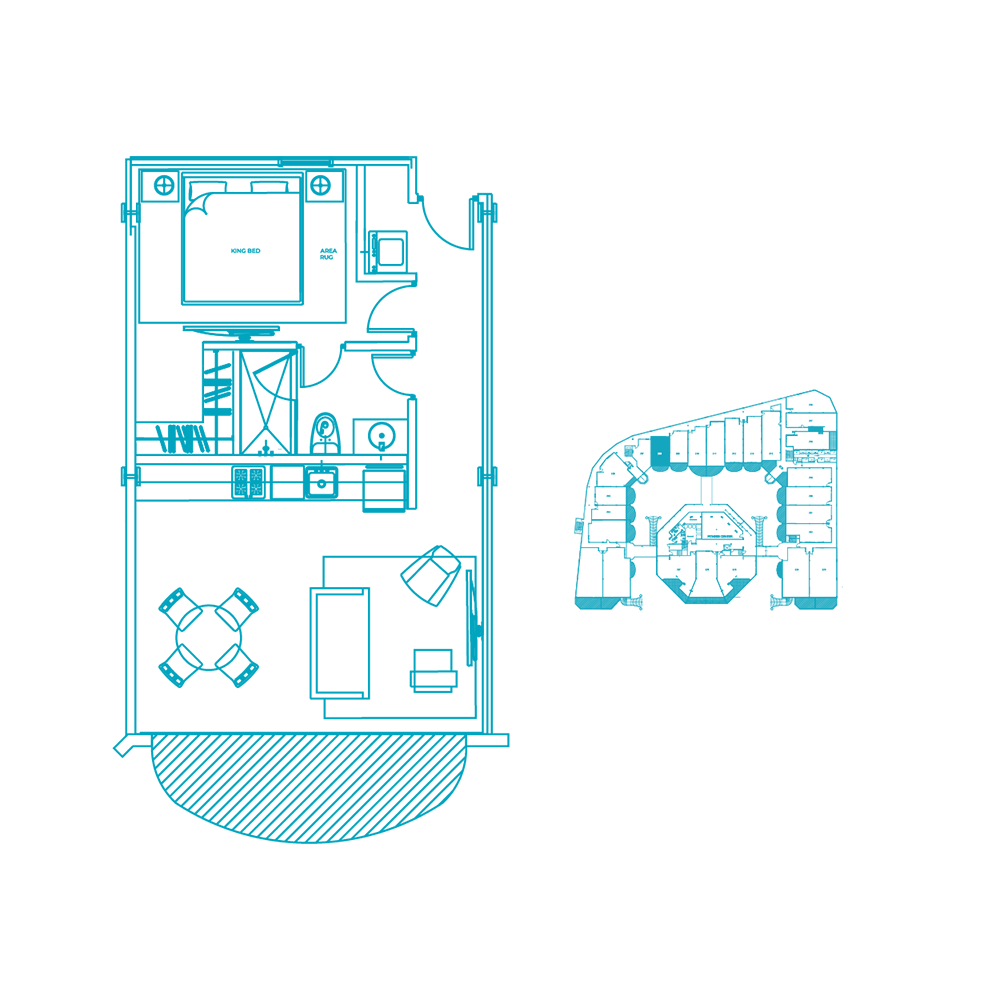
All room sizes and floorplan measurements are approximate and may vary per unit. Floorplans and unit features are preliminary and proposed only. Developer reserves the right to modify, revise, change or withdraw any or all of same in its sole and absolute discretion and without prior notice. Depictions of furnishings, finishes, appliances, counters, soffits, floor coverings and other matters of detail, including, without limitation, items of finish and decoration are conceptual only and are not necessarily included in each unit Consult your Agreement and the Prospectus for items included with your unit.

Unit 206
Second Floor
2 Bedrooms
2 Bathrooms
Terrace 7.04 m2
Total Area 93.01 m2
All room sizes and floorplan measurements are approximate and may vary per unit. Floorplans and unit features are preliminary and proposed only. Developer reserves the right to modify, revise, change or withdraw any or all of same in its sole and absolute discretion and without prior notice. Depictions of furnishings, finishes, appliances, counters, soffits, floor coverings and other matters of detail, including, without limitation, items of finish and decoration are conceptual only and are not necessarily included in each unit Consult your Agreement and the Prospectus for items included with your unit.
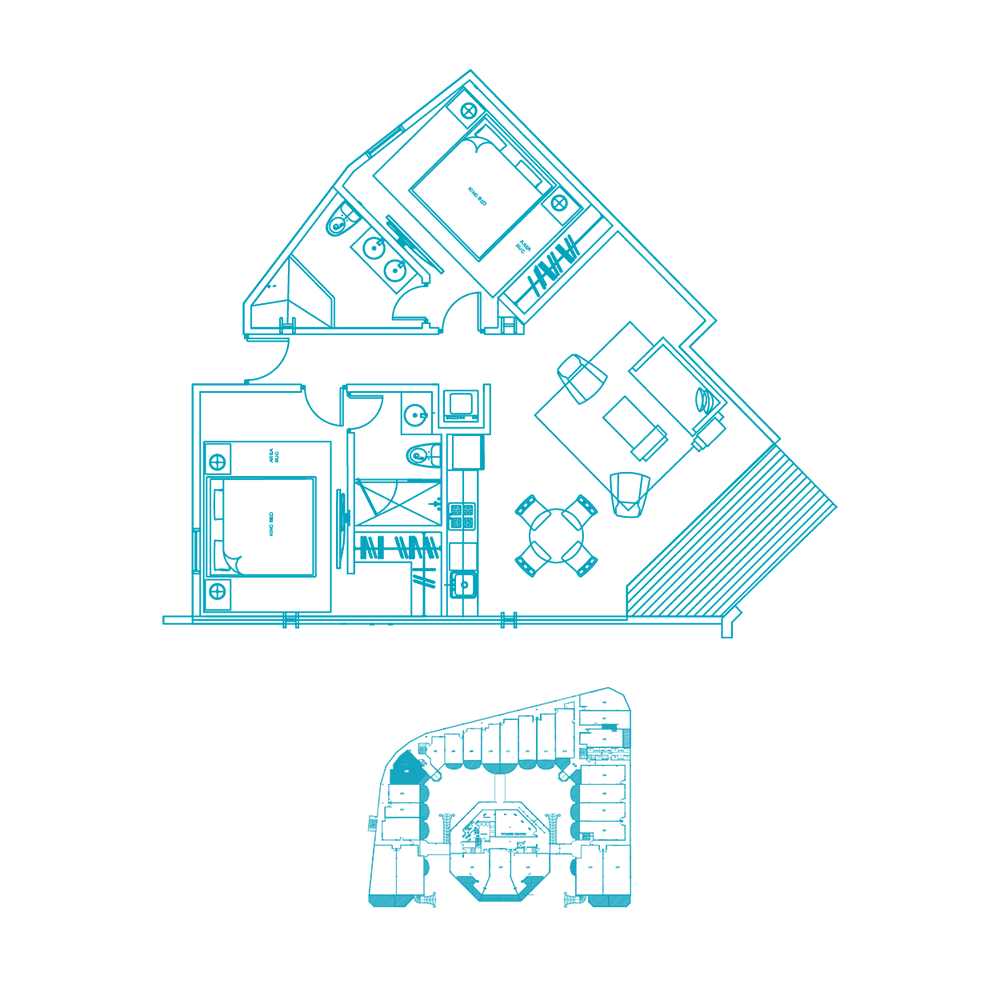
All room sizes and floorplan measurements are approximate and may vary per unit. Floorplans and unit features are preliminary and proposed only. Developer reserves the right to modify, revise, change or withdraw any or all of same in its sole and absolute discretion and without prior notice. Depictions of furnishings, finishes, appliances, counters, soffits, floor coverings and other matters of detail, including, without limitation, items of finish and decoration are conceptual only and are not necessarily included in each unit Consult your Agreement and the Prospectus for items included with your unit.

Unit 205
Second Floor
1 Bedroom
1 Bathroom
Terrace 13.87 m2
Total Area 73.33 m2
All room sizes and floorplan measurements are approximate and may vary per unit. Floorplans and unit features are preliminary and proposed only. Developer reserves the right to modify, revise, change or withdraw any or all of same in its sole and absolute discretion and without prior notice. Depictions of furnishings, finishes, appliances, counters, soffits, floor coverings and other matters of detail, including, without limitation, items of finish and decoration are conceptual only and are not necessarily included in each unit Consult your Agreement and the Prospectus for items included with your unit.
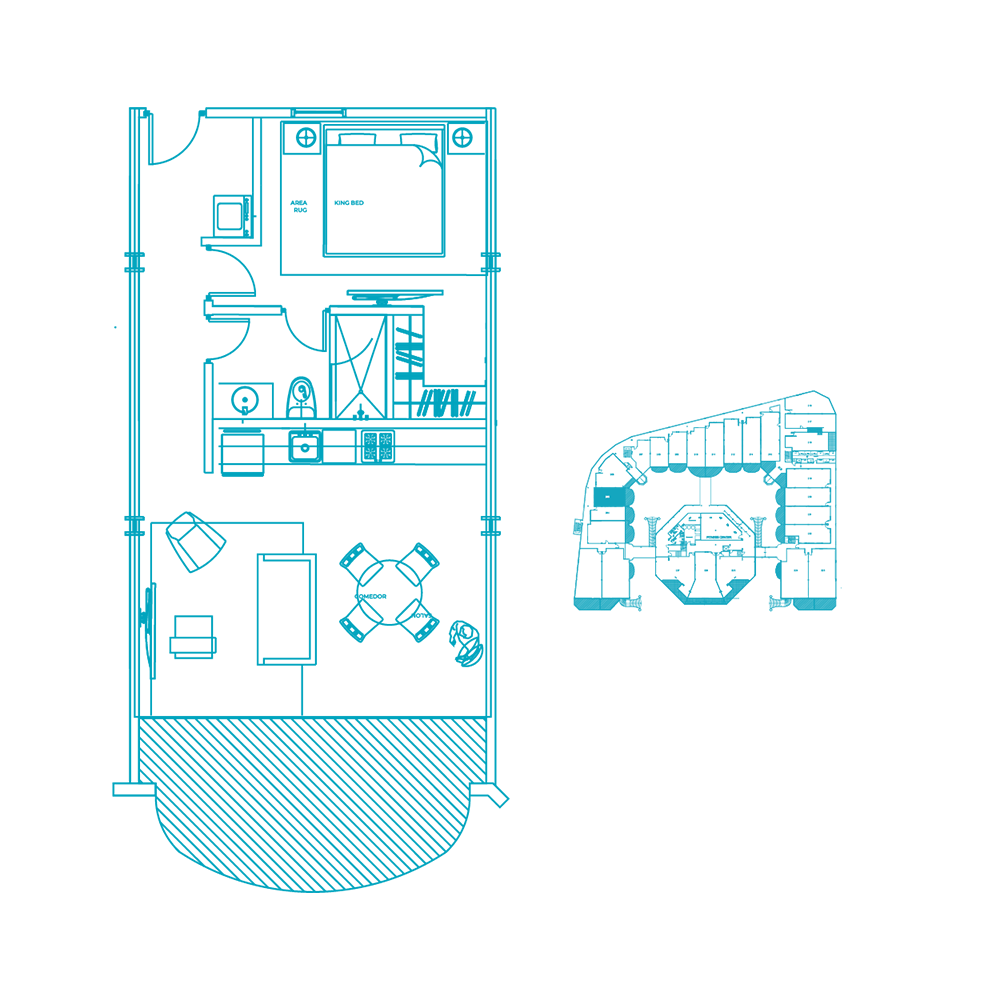
All room sizes and floorplan measurements are approximate and may vary per unit. Floorplans and unit features are preliminary and proposed only. Developer reserves the right to modify, revise, change or withdraw any or all of same in its sole and absolute discretion and without prior notice. Depictions of furnishings, finishes, appliances, counters, soffits, floor coverings and other matters of detail, including, without limitation, items of finish and decoration are conceptual only and are not necessarily included in each unit Consult your Agreement and the Prospectus for items included with your unit.

Access the Brochure for Casa Playa Residences.
Please fill out the form below to get the link to our brochure.